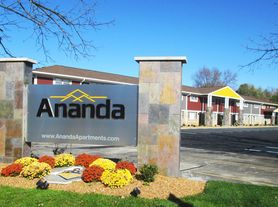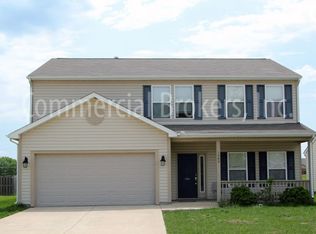NOTE: Welcome to this charming and meticulously maintained 3-bedroom, 2-bathroom home in the heart of West Lafayette near Purdue University! This residence combines classic architectural character with thoughtful modern updates, offering 1,820 square feet of inviting, functional space. Upon entering, you'll find hardwood floors throughout the main level, including a spacious living room featuring a beautiful masonry gas-log fireplace( NOT to be used), perfect for cozy evenings. The formal dining room flows seamlessly into a bright, eat-in kitchen, which boasts ample cabinet space, a pantry, and included appliances, making it ideal for home cooking and entertaining. For remote work or study, an additional main-level office provides a quiet, dedicated workspace. Upstairs, discover three spacious bedrooms, including a serene primary suite with a full suite bathroom. The home also includes a large, unfinished basement offering ample storage. Outside, enjoy a full rear fence and a delightful open porch and deck - perfect for outdoor gatherings. The detached 2-car garage includes extra storage space, with convenient driveway parking. Nestled in a sought-after neighborhood with mature trees, this home is in the highly regarded West Lafayette Community School District and close to all the amenities of city living and campus.
Note this property is available from Aug 2026. 2600/m rent + Utility should be paid, Property/lawn should be property maintained
House for rent
Accepts Zillow applications
$2,600/mo
906 Robinson St, West Lafayette, IN 47906
3beds
2,680sqft
Price may not include required fees and charges.
Single family residence
Available Sat Aug 1 2026
No pets
Central air
In unit laundry
Detached parking
Forced air
What's special
Large unfinished basementMasonry gas-log fireplaceFull rear fenceOpen porchSpacious bedroomsSerene primary suiteFormal dining room
- 7 days |
- -- |
- -- |
Travel times
Facts & features
Interior
Bedrooms & bathrooms
- Bedrooms: 3
- Bathrooms: 2
- Full bathrooms: 2
Heating
- Forced Air
Cooling
- Central Air
Appliances
- Included: Dishwasher, Dryer, Microwave, Oven, Refrigerator, Washer
- Laundry: In Unit
Features
- Flooring: Hardwood
Interior area
- Total interior livable area: 2,680 sqft
Property
Parking
- Parking features: Detached, Off Street
- Details: Contact manager
Features
- Exterior features: Heating system: Forced Air
Details
- Parcel number: 790717356014000026
Construction
Type & style
- Home type: SingleFamily
- Property subtype: Single Family Residence
Community & HOA
Location
- Region: West Lafayette
Financial & listing details
- Lease term: 1 Year
Price history
| Date | Event | Price |
|---|---|---|
| 11/12/2025 | Listed for rent | $2,600+52.9%$1/sqft |
Source: Zillow Rentals | ||
| 4/6/2025 | Listing removed | $1,700$1/sqft |
Source: Zillow Rentals | ||
| 1/17/2025 | Price change | $1,700-32%$1/sqft |
Source: Zillow Rentals | ||
| 12/30/2024 | Listed for rent | $2,500$1/sqft |
Source: Zillow Rentals | ||
| 11/26/2024 | Sold | $375,000-6.2%$140/sqft |
Source: | ||

