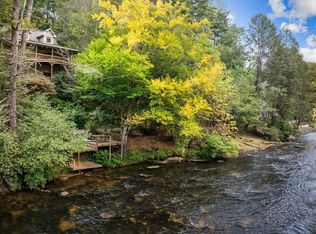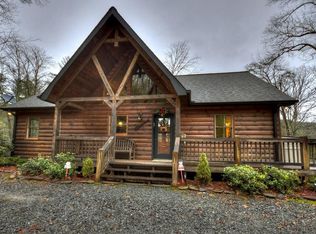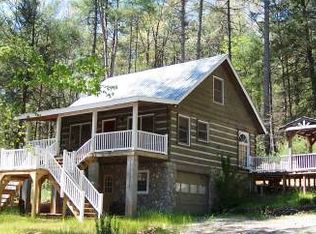Live simply & elegantly overlooking the upper Toccoa River in the heart of the Aska Adventure Area! This is the best part of the river with rocky shoals and plenty of water music. Easy access to the river & a large party deck and gazebo for entertaining day or night! European influences give character to this 3BR/3BA meticulously maintained chalet w/updated kitchen, soaring ceilings, dramatic stone fireplace, lots of glass & full length screened porch. Updated baths are to die for! Upper loft BR could also be a perfect home office or artists loft. Can't find the kids?? They may be up in the finished kids playroom or enjoying year round activities on the river. Who else can boast a huge 2.5 car garage w/ plenty of boat, kayak and tube storage & workshop space?
This property is off market, which means it's not currently listed for sale or rent on Zillow. This may be different from what's available on other websites or public sources.


