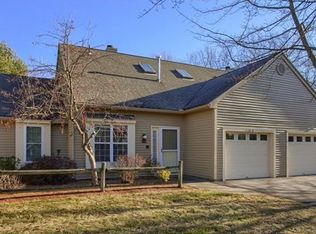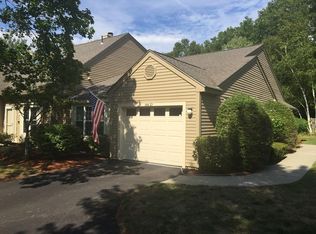Great alternative to Active Adult 55+ Community for a fraction of the price! Sunny "Sterling" END UNIT offers ultimate privacy. 2.5 Baths. Huge yard. XTRA parking. CHEF's kitchen w/ CORIAN counters, new SS appliancs, TIN backsplash & CT. New 5 person HOT TUB on expanded private patio, lawn sprinklers, double-wide driveway & rare ATTIC! Master Suite; Loft Area & Guest Rm w/ its own full bath. Low condo fee offers lots of EXTRA amenities (gym, cable, H/O ins, pool & Tennis, Basketball & MORE!)
This property is off market, which means it's not currently listed for sale or rent on Zillow. This may be different from what's available on other websites or public sources.

