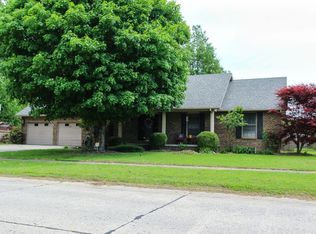Closed
Listing Provided by:
Cheryl K Rushing 573-380-1262,
C. Lawrence Realty LLC
Bought with: EDGE Realty, ERA Powered
Price Unknown
906 Pine St, Sikeston, MO 63801
3beds
2,013sqft
Single Family Residence
Built in 1997
0.26 Acres Lot
$252,800 Zestimate®
$--/sqft
$1,925 Estimated rent
Home value
$252,800
$238,000 - $268,000
$1,925/mo
Zestimate® history
Loading...
Owner options
Explore your selling options
What's special
You are sure to notice the updates when you walk in the front door of this all-brick home! The kitchen is bright and inviting with all new stainless-steel appliances added in 2021, together with granite countertops and updated cabinets. The newly added recessed ceiling lights complete the kitchen remodel. The laundry room is conveniently located off the kitchen and entrance from the garage. The flooring in the kitchen, laundry room and all the bathrooms is a beautiful brick pattern St. Louis stone. Step into the family room to the luxury vinyl plank flooring added in 2021, this durable flooring can also be found in the sunroom off the family room. You'll want to hang out in the adorable sunroom with plantation shutters and cozy up to a good book or watch a movie! If you need a little air, head out the door from the sunroom to the extensive Trex deck, added in April of 2023. You'll love the privacy the split bedroom floor plan offers. Too many extras to list, come check it out! Additional Rooms: Sun Room
Zillow last checked: 8 hours ago
Listing updated: April 28, 2025 at 06:34pm
Listing Provided by:
Cheryl K Rushing 573-380-1262,
C. Lawrence Realty LLC
Bought with:
Kathryn E Mitchell, 2022009334
EDGE Realty, ERA Powered
Source: MARIS,MLS#: 23062578 Originating MLS: Bootheel Regional Board of REALTORS
Originating MLS: Bootheel Regional Board of REALTORS
Facts & features
Interior
Bedrooms & bathrooms
- Bedrooms: 3
- Bathrooms: 3
- Full bathrooms: 2
- 1/2 bathrooms: 1
- Main level bathrooms: 3
- Main level bedrooms: 3
Heating
- Forced Air, Electric
Cooling
- Ceiling Fan(s), Central Air, Electric
Appliances
- Included: Electric Water Heater, Dishwasher, Disposal, Free-Standing Range, Microwave, Electric Range, Electric Oven, Refrigerator, Stainless Steel Appliance(s)
Features
- Lever Faucets, Kitchen/Dining Room Combo, Custom Cabinetry, Granite Counters
- Flooring: Carpet
- Doors: Sliding Doors, Storm Door(s)
- Windows: Window Treatments, Insulated Windows, Tilt-In Windows
- Basement: None
- Has fireplace: No
Interior area
- Total structure area: 2,013
- Total interior livable area: 2,013 sqft
- Finished area above ground: 2,013
Property
Parking
- Total spaces: 2
- Parking features: Attached, Garage, Garage Door Opener
- Attached garage spaces: 2
Features
- Levels: One
- Patio & porch: Deck, Composite, Patio
Lot
- Size: 0.26 Acres
- Dimensions: 125' x 90'
- Features: Level
Details
- Parcel number: 63405042
- Special conditions: Standard
Construction
Type & style
- Home type: SingleFamily
- Architectural style: Ranch,Traditional
- Property subtype: Single Family Residence
Materials
- Brick Veneer, Concrete, Block
Condition
- Updated/Remodeled
- New construction: No
- Year built: 1997
Utilities & green energy
- Sewer: Public Sewer
- Water: Public
Community & neighborhood
Security
- Security features: Security System Owned, Smoke Detector(s)
Location
- Region: Sikeston
- Subdivision: Plantation Acres
Other
Other facts
- Listing terms: Cash,Conventional,Other,VA Loan
- Ownership: Private
- Road surface type: Concrete
Price history
| Date | Event | Price |
|---|---|---|
| 12/5/2023 | Sold | -- |
Source: | ||
| 10/23/2023 | Contingent | $243,900$121/sqft |
Source: | ||
| 10/20/2023 | Listed for sale | $243,900$121/sqft |
Source: | ||
Public tax history
| Year | Property taxes | Tax assessment |
|---|---|---|
| 2024 | $1,355 -0.4% | $27,300 |
| 2023 | $1,360 +7.1% | $27,300 +6.2% |
| 2022 | $1,270 +0.1% | $25,700 |
Find assessor info on the county website
Neighborhood: 63801
Nearby schools
GreatSchools rating
- 5/10Sikeston Middle SchoolGrades: 5-6Distance: 0.5 mi
- 6/10Sikeston Junior High SchoolGrades: 7-8Distance: 2.6 mi
- 5/10Sikeston Sr. High SchoolGrades: 9-12Distance: 0.8 mi
Schools provided by the listing agent
- Elementary: Sikeston R-6
- Middle: 5th & 6th/7th & 8th
- High: Sikeston Sr. High
Source: MARIS. This data may not be complete. We recommend contacting the local school district to confirm school assignments for this home.
