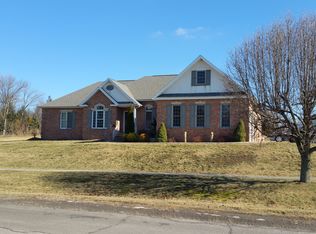Sold for $460,000 on 05/26/23
$460,000
906 Parkview Rd, Moscow, PA 18444
4beds
3,846sqft
Single Family Residence
Built in 1995
0.53 Acres Lot
$554,500 Zestimate®
$120/sqft
$3,205 Estimated rent
Home value
$554,500
$521,000 - $593,000
$3,205/mo
Zestimate® history
Loading...
Owner options
Explore your selling options
What's special
Location, Location, Location = close to schools and churches and easy acess to Interstate highways. Dont miss out on thisBeautiful 2 story home with 4 bedrooms 2.5 bathrooms and a attached 2 car garage., Baths: 1 Bath Level 1, Baths: 1 Bath Level 2, Baths: 1/2 Bath Lev 1, Eating Area: Formal DN Room, Eating Area: Modern KT, Beds Description: Primary1st
Zillow last checked: 8 hours ago
Listing updated: September 01, 2024 at 11:02pm
Listed by:
Joseph P Leonard 570-947-0664,
CENTURY 21 Select Group - Lake Ariel
Bought with:
Joseph P Leonard, RS307442
CENTURY 21 Select Group - Lake Ariel
Source: PWAR,MLS#: PW230902
Facts & features
Interior
Bedrooms & bathrooms
- Bedrooms: 4
- Bathrooms: 3
- Full bathrooms: 2
- 1/2 bathrooms: 1
Primary bedroom
- Description: Walk-in Closet
- Area: 195
- Dimensions: 13 x 15
Bedroom 2
- Area: 121
- Dimensions: 11 x 11
Bedroom 3
- Area: 121
- Dimensions: 11 x 11
Bedroom 4
- Area: 120
- Dimensions: 12 x 10
Primary bathroom
- Description: Soaking tub
- Area: 135
- Dimensions: 9 x 15
Bathroom 2
- Description: Half bath
- Area: 35
- Dimensions: 7 x 5
Bathroom 2
- Description: Full Bathroom
- Area: 96
- Dimensions: 16 x 6
Bonus room
- Description: Office
- Area: 336
- Dimensions: 24 x 14
Den
- Area: 210
- Dimensions: 14 x 15
Dining room
- Area: 154
- Dimensions: 14 x 11
Family room
- Area: 504
- Dimensions: 18 x 28
Kitchen
- Area: 308
- Dimensions: 22 x 14
Laundry
- Area: 49
- Dimensions: 7 x 7
Living room
- Area: 252
- Dimensions: 18 x 14
Heating
- Baseboard, Oil, Hot Water, Electric
Cooling
- Central Air
Appliances
- Included: Dryer, Washer, Refrigerator, Gas Range, Gas Oven, Dishwasher
Features
- Eat-in Kitchen, Walk-In Closet(s)
- Flooring: Carpet, Tile, Laminate, Concrete
- Basement: Full,Walk-Out Access,Partially Finished
- Has fireplace: Yes
- Fireplace features: Living Room
Interior area
- Total structure area: 5,310
- Total interior livable area: 3,846 sqft
Property
Parking
- Total spaces: 2
- Parking features: Attached, Paved, Off Street, Garage Door Opener, Garage, Driveway
- Garage spaces: 2
- Has uncovered spaces: Yes
Features
- Stories: 2
- Patio & porch: Covered, Patio, Deck
- Body of water: None
Lot
- Size: 0.53 Acres
- Dimensions: 120 x 190
- Features: Cleared, Level
Details
- Additional structures: Workshop
- Parcel number: 1980101001132
- Zoning description: Residential
Construction
Type & style
- Home type: SingleFamily
- Architectural style: Contemporary
- Property subtype: Single Family Residence
Materials
- Brick, Vinyl Siding
- Roof: Asphalt,Fiberglass
Condition
- Year built: 1995
Utilities & green energy
- Sewer: Public Sewer
- Water: Well
Community & neighborhood
Community
- Community features: None
Location
- Region: Moscow
- Subdivision: Harmony Hills
HOA & financial
HOA
- Has HOA: No
Other
Other facts
- Listing terms: Cash,VA Loan,FHA,Conventional
- Road surface type: Paved
Price history
| Date | Event | Price |
|---|---|---|
| 5/26/2023 | Sold | $460,000$120/sqft |
Source: | ||
| 4/10/2023 | Pending sale | $460,000$120/sqft |
Source: | ||
Public tax history
| Year | Property taxes | Tax assessment |
|---|---|---|
| 2024 | $7,566 +3.8% | $28,500 |
| 2023 | $7,290 +3% | $28,500 |
| 2022 | $7,081 +2% | $28,500 |
Find assessor info on the county website
Neighborhood: 18444
Nearby schools
GreatSchools rating
- 7/10Moscow El SchoolGrades: K-3Distance: 0.4 mi
- 6/10North Pocono Middle SchoolGrades: 6-8Distance: 0.6 mi
- 6/10North Pocono High SchoolGrades: 9-12Distance: 0.6 mi

Get pre-qualified for a loan
At Zillow Home Loans, we can pre-qualify you in as little as 5 minutes with no impact to your credit score.An equal housing lender. NMLS #10287.
