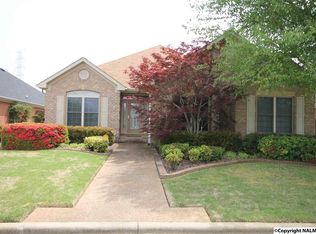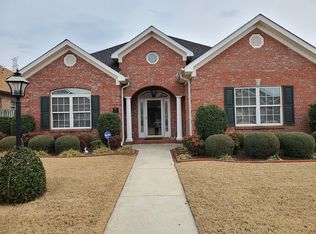Beautifully designed patio home offers an open Living, Dining and Kitchen area. Abundance of cherry cabinets in the Kitchen plus 2 pantries. Kitchen opens to a cozy sunroom or den. Spacious Master Suite and 2 additional spacious Bedrooms. 2-car garage with walk-up attic plus single carport! New roof in 2011.
This property is off market, which means it's not currently listed for sale or rent on Zillow. This may be different from what's available on other websites or public sources.

