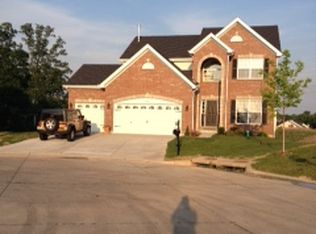Closed
Listing Provided by:
Rodney Wallner 314-250-5050,
Berkshire Hathaway HomeServices Select Properties
Bought with: Coldwell Banker Premier Group
Price Unknown
906 Palomino Path, High Ridge, MO 63049
4beds
2,684sqft
Single Family Residence
Built in 2012
0.28 Acres Lot
$435,500 Zestimate®
$--/sqft
$2,922 Estimated rent
Home value
$435,500
$414,000 - $457,000
$2,922/mo
Zestimate® history
Loading...
Owner options
Explore your selling options
What's special
Large covered porch, oversize 3 car garage, & located on the cul-de-sac, this home is move in ready in the desired Harter Farms subdivision complete with subdivision pool, clubhouse & pond! As you step inside you are greeted with a hardwood floor entry & 9' ceilings. The kitchen has been beautifully updated w/ new flooring, custom cabinetry, stainless steel appliances, center island/breakfast bar, walk in pantry & adjoining breakfast room! The great room features an open floorplan & wood burning fireplace. The main floor laundry, spacious office, formal dining room & updated half bath complete the main floor of this beautiful home. Just up the open staircase to the 2nd level of this home you will find the large primary suite complete with vaulted ceiling, walk in closet offering built-ins by California Closet & an adjoining beautifully updated full bath with double sink, soaking tub, shower & linen closet! Additional amenities include newer flooring, walk out lower level & so much more
Zillow last checked: 8 hours ago
Listing updated: April 28, 2025 at 05:21pm
Listing Provided by:
Rodney Wallner 314-250-5050,
Berkshire Hathaway HomeServices Select Properties
Bought with:
Dominic M Pozzo, 2015010405
Coldwell Banker Premier Group
Source: MARIS,MLS#: 23014939 Originating MLS: St. Louis Association of REALTORS
Originating MLS: St. Louis Association of REALTORS
Facts & features
Interior
Bedrooms & bathrooms
- Bedrooms: 4
- Bathrooms: 3
- Full bathrooms: 2
- 1/2 bathrooms: 1
- Main level bathrooms: 1
Heating
- Natural Gas, Forced Air
Cooling
- Ceiling Fan(s), Central Air, Electric
Appliances
- Included: Dishwasher, Disposal, Electric Range, Electric Oven, Stainless Steel Appliance(s), Gas Water Heater
- Laundry: Main Level
Features
- Breakfast Room, Kitchen Island, Custom Cabinetry, Eat-in Kitchen, Walk-In Pantry, High Ceilings, Open Floorplan, Special Millwork, Walk-In Closet(s), Double Vanity, Tub, Kitchen/Dining Room Combo, Separate Dining
- Flooring: Carpet, Hardwood
- Doors: Panel Door(s)
- Basement: Full,Concrete,Unfinished,Walk-Out Access
- Number of fireplaces: 1
- Fireplace features: Great Room, Wood Burning
Interior area
- Total structure area: 2,684
- Total interior livable area: 2,684 sqft
- Finished area above ground: 2,684
Property
Parking
- Total spaces: 3
- Parking features: Attached, Garage, Garage Door Opener, Oversized
- Attached garage spaces: 3
Features
- Levels: Two
- Has private pool: Yes
- Pool features: Private, In Ground
Lot
- Size: 0.28 Acres
- Features: Adjoins Common Ground, Adjoins Wooded Area, Cul-De-Sac
Details
- Parcel number: 031.001.03001111
- Special conditions: Standard
Construction
Type & style
- Home type: SingleFamily
- Architectural style: Other,Traditional
- Property subtype: Single Family Residence
Materials
- Brick Veneer, Vinyl Siding
Condition
- Year built: 2012
Utilities & green energy
- Sewer: Public Sewer
- Water: Public
Community & neighborhood
Security
- Security features: Smoke Detector(s)
Community
- Community features: Clubhouse
Location
- Region: High Ridge
- Subdivision: Harter Farms 3
Other
Other facts
- Listing terms: Cash,Conventional,FHA,VA Loan
- Ownership: Private
- Road surface type: Concrete
Price history
| Date | Event | Price |
|---|---|---|
| 5/23/2023 | Sold | -- |
Source: | ||
| 4/2/2023 | Pending sale | $375,000$140/sqft |
Source: | ||
| 3/30/2023 | Listed for sale | $375,000$140/sqft |
Source: | ||
Public tax history
| Year | Property taxes | Tax assessment |
|---|---|---|
| 2025 | $4,366 +8% | $61,300 +9.5% |
| 2024 | $4,044 +0.5% | $56,000 |
| 2023 | $4,022 +3.2% | $56,000 +3.3% |
Find assessor info on the county website
Neighborhood: 63049
Nearby schools
GreatSchools rating
- 7/10Brennan Woods Elementary SchoolGrades: K-5Distance: 1.3 mi
- 5/10Wood Ridge Middle SchoolGrades: 6-8Distance: 1.2 mi
- 6/10Northwest High SchoolGrades: 9-12Distance: 9.9 mi
Schools provided by the listing agent
- Elementary: Brennan Woods Elem.
- Middle: Wood Ridge Middle School
- High: Northwest High
Source: MARIS. This data may not be complete. We recommend contacting the local school district to confirm school assignments for this home.
Get a cash offer in 3 minutes
Find out how much your home could sell for in as little as 3 minutes with a no-obligation cash offer.
Estimated market value$435,500
Get a cash offer in 3 minutes
Find out how much your home could sell for in as little as 3 minutes with a no-obligation cash offer.
Estimated market value
$435,500
