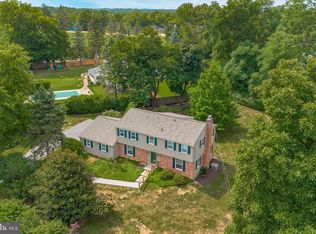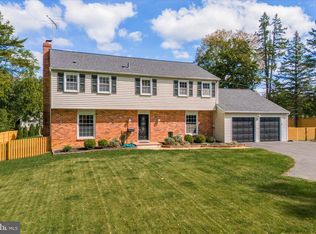Sold for $975,000
$975,000
906 Old State Rd, Berwyn, PA 19312
5beds
3,561sqft
Single Family Residence
Built in 1966
0.69 Acres Lot
$1,203,100 Zestimate®
$274/sqft
$4,961 Estimated rent
Home value
$1,203,100
$1.12M - $1.31M
$4,961/mo
Zestimate® history
Loading...
Owner options
Explore your selling options
What's special
Welcome to your new home! This charming home is designed with an open floor plan, featuring 5 bedrooms and 3.5 bathrooms. The gourmet chef's kitchen comes complete with an island and connects to a spacious dining area, which flows into a cozy family room equipped with a gas fireplace and high cathedral ceilings. If you require a quiet workspace, the office is perfect, boasting French doors that lead to a lovely flagstone patio. The first-floor guest suite/primary suite is a true oasis, with a fireplace, walk-in closet, updated bathroom, and French doors providing access to the patio. On the second floor, you'll find another primary suite/bathroom, three additional bedrooms, and a hall bathroom. The partially finished walkout basement features a fireplace and ample storage space, leading to a flat backyard with an in-ground heated pool, ideal for summertime relaxation. This home offers easy access to award-winning T/E schools, train stations, and Berwyn restaurants. This is an incredible opportunity that you wouldn't want to miss!
Zillow last checked: 8 hours ago
Listing updated: June 30, 2023 at 05:20pm
Listed by:
Megan Van Arkel 610-329-7504,
Compass RE
Bought with:
Andrea Davis, RS366199
BHHS Fox & Roach Wayne-Devon
Source: Bright MLS,MLS#: PACT2042774
Facts & features
Interior
Bedrooms & bathrooms
- Bedrooms: 5
- Bathrooms: 4
- Full bathrooms: 3
- 1/2 bathrooms: 1
- Main level bathrooms: 2
- Main level bedrooms: 1
Basement
- Area: 462
Heating
- Hot Water, Natural Gas
Cooling
- Central Air, Natural Gas
Appliances
- Included: Gas Water Heater
Features
- Basement: Partially Finished,Walk-Out Access
- Number of fireplaces: 3
Interior area
- Total structure area: 3,561
- Total interior livable area: 3,561 sqft
- Finished area above ground: 3,099
- Finished area below ground: 462
Property
Parking
- Parking features: Driveway
- Has uncovered spaces: Yes
Accessibility
- Accessibility features: None
Features
- Levels: Two and One Half
- Stories: 2
- Has private pool: Yes
- Pool features: Private
Lot
- Size: 0.69 Acres
Details
- Additional structures: Above Grade, Below Grade
- Parcel number: 4310G0002.01A0
- Zoning: R1
- Special conditions: Standard
Construction
Type & style
- Home type: SingleFamily
- Architectural style: Colonial
- Property subtype: Single Family Residence
Materials
- Vinyl Siding, Aluminum Siding
- Foundation: Concrete Perimeter
Condition
- Excellent
- New construction: No
- Year built: 1966
Utilities & green energy
- Sewer: Public Sewer
- Water: Public
Community & neighborhood
Location
- Region: Berwyn
- Subdivision: Woodlea
- Municipality: TREDYFFRIN TWP
Other
Other facts
- Listing agreement: Exclusive Right To Sell
- Listing terms: Conventional,Cash
- Ownership: Fee Simple
Price history
| Date | Event | Price |
|---|---|---|
| 6/30/2023 | Sold | $975,000-11.4%$274/sqft |
Source: | ||
| 5/27/2023 | Contingent | $1,100,000$309/sqft |
Source: | ||
| 5/4/2023 | Listed for sale | $1,100,000+37.5%$309/sqft |
Source: | ||
| 5/1/2019 | Sold | $800,000-5.9%$225/sqft |
Source: Public Record Report a problem | ||
| 5/1/2019 | Listed for sale | $849,900$239/sqft |
Source: RE/MAX Main Line #PACT369888 Report a problem | ||
Public tax history
| Year | Property taxes | Tax assessment |
|---|---|---|
| 2025 | $12,634 +2.3% | $335,450 |
| 2024 | $12,345 +8.3% | $335,450 |
| 2023 | $11,402 +3.1% | $335,450 |
Find assessor info on the county website
Neighborhood: 19312
Nearby schools
GreatSchools rating
- 8/10Tredyffrin-Easttown Middle SchoolGrades: 5-8Distance: 0.2 mi
- 9/10Conestoga Senior High SchoolGrades: 9-12Distance: 0.2 mi
- 9/10Hillside El SchoolGrades: K-4Distance: 0.6 mi
Schools provided by the listing agent
- District: Tredyffrin-easttown
Source: Bright MLS. This data may not be complete. We recommend contacting the local school district to confirm school assignments for this home.
Get a cash offer in 3 minutes
Find out how much your home could sell for in as little as 3 minutes with a no-obligation cash offer.
Estimated market value$1,203,100
Get a cash offer in 3 minutes
Find out how much your home could sell for in as little as 3 minutes with a no-obligation cash offer.
Estimated market value
$1,203,100

