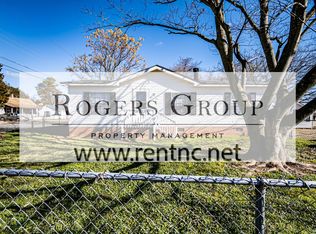Sold for $197,500
$197,500
906 Old Epsom Rd, Henderson, NC 27536
3beds
1,437sqft
Single Family Residence, Residential
Built in 1975
0.38 Acres Lot
$185,700 Zestimate®
$137/sqft
$1,041 Estimated rent
Home value
$185,700
$163,000 - $206,000
$1,041/mo
Zestimate® history
Loading...
Owner options
Explore your selling options
What's special
This Henderson home offers a perfect blend of Southern charm and modern comfort. Greeted by a gracious southern front porch, residents and guests alike are welcomed with a touch of hospitality. The interior of the home features three generously sized bedrooms, two well-appointed bathrooms, stainless steel appliance in the kitchen, and a beautiful stone fire place in the living room. The rear of the home features an expansive back deck, seamlessly blending indoor and outdoor living. An additional deck extends over an above-ground pool, creating the ultimate outdoor oasis. A large storage shed is also situated in the backyard for added convenience and practicality.
Zillow last checked: 8 hours ago
Listing updated: October 28, 2025 at 12:03am
Listed by:
Marti Hampton,
EXP Realty LLC
Bought with:
Ricky Murray, 92110
Coldwell Banker HPW
Source: Doorify MLS,MLS#: 10001044
Facts & features
Interior
Bedrooms & bathrooms
- Bedrooms: 3
- Bathrooms: 1
- Full bathrooms: 1
Heating
- Electric, Forced Air, Natural Gas
Cooling
- Central Air
Appliances
- Included: Dishwasher, Gas Range, Microwave, Refrigerator, Stainless Steel Appliance(s)
- Laundry: In Bathroom, Laundry Room, Main Level
Features
- Ceiling Fan(s), Eat-in Kitchen, Entrance Foyer, Granite Counters
- Flooring: Carpet, Laminate, Vinyl
- Doors: Storm Door(s)
- Windows: Blinds
- Number of fireplaces: 1
- Fireplace features: Family Room, Gas Log, Stone
Interior area
- Total structure area: 1,437
- Total interior livable area: 1,437 sqft
- Finished area above ground: 1,437
- Finished area below ground: 0
Property
Parking
- Total spaces: 4
- Parking features: Detached Carport, Driveway, Gravel
- Carport spaces: 2
Features
- Levels: One
- Stories: 1
- Patio & porch: Deck, Front Porch
- Exterior features: Rain Gutters, Storage, Other
- Pool features: Above Ground
- Spa features: Above Ground
- Has view: Yes
Lot
- Size: 0.38 Acres
- Features: Back Yard, Cleared, Level
Details
- Additional structures: Shed(s), Storage
- Parcel number: 0100 05009
- Special conditions: Standard
Construction
Type & style
- Home type: SingleFamily
- Architectural style: Ranch
- Property subtype: Single Family Residence, Residential
Materials
- Vinyl Siding
- Foundation: Concrete Perimeter
- Roof: Shingle
Condition
- New construction: No
- Year built: 1975
Utilities & green energy
- Sewer: Septic Tank
- Water: Public
Community & neighborhood
Location
- Region: Henderson
- Subdivision: Not in a Subdivision
Price history
| Date | Event | Price |
|---|---|---|
| 2/14/2024 | Sold | $197,500+5.7%$137/sqft |
Source: | ||
| 1/2/2024 | Pending sale | $186,900$130/sqft |
Source: | ||
| 12/6/2023 | Listed for sale | $186,900+9.9%$130/sqft |
Source: | ||
| 8/16/2022 | Sold | $170,000-2.9%$118/sqft |
Source: | ||
| 7/4/2022 | Contingent | $175,000$122/sqft |
Source: | ||
Public tax history
| Year | Property taxes | Tax assessment |
|---|---|---|
| 2025 | $1,602 +12.8% | $181,323 |
| 2024 | $1,420 +124.4% | $181,323 +246.4% |
| 2023 | $632 | $52,347 |
Find assessor info on the county website
Neighborhood: 27536
Nearby schools
GreatSchools rating
- 4/10L B Yancey Elementary SchoolGrades: PK-5Distance: 0.4 mi
- 3/10Vance County Middle SchoolGrades: 6-8Distance: 3.2 mi
- 1/10Northern Vance High SchoolGrades: 9-12Distance: 1.5 mi
Schools provided by the listing agent
- Elementary: Vance - Yancey
- Middle: Vance - Vance County
- High: Vance - Vance County
Source: Doorify MLS. This data may not be complete. We recommend contacting the local school district to confirm school assignments for this home.
Get pre-qualified for a loan
At Zillow Home Loans, we can pre-qualify you in as little as 5 minutes with no impact to your credit score.An equal housing lender. NMLS #10287.
