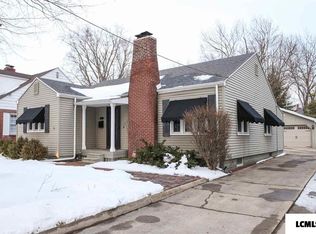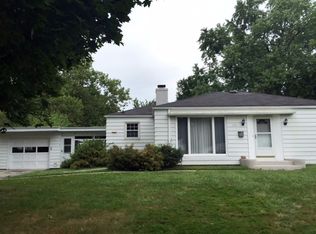Closed
$195,000
906 Normal Ave, Normal, IL 61761
2beds
1,664sqft
Single Family Residence
Built in 1941
8,100 Square Feet Lot
$206,400 Zestimate®
$117/sqft
$1,601 Estimated rent
Home value
$206,400
$194,000 - $217,000
$1,601/mo
Zestimate® history
Loading...
Owner options
Explore your selling options
What's special
Adorable move in ready home in a great location! Beautifully updated kitchen in 2022 with white cabinets, solid surface counter tops, back splash, floating shelves, faucet and integrated sink and light fixtures. Hardwood floors, natural light, built in china cabinet in dining area. Updated full bath with newer plumbing, tiled shower, trendy flooring and vanity. Partially finished basement with lower level living space and office area. All appliances including washer and dryer remain. Large 2.5 Car Garage with bonus door off the back of garage to extra patio. Other updates include: Garage Roof ( Late 2021), Attic Insulation (2021), House Roof Tear Off (2013), Furnace and AC (2007), De watering System (2005), Water Heater (2022), Brick Chimney and Cap (2022), Sewer Drain inspected and cleared Fall of 2021, Furnace Cleaned (2022). Most interior paint (2021) Newer Windows (2021). Ask agent for complete list of updates.
Zillow last checked: 8 hours ago
Listing updated: August 25, 2023 at 12:01pm
Listing courtesy of:
Kristy Allred 309-662-9333,
Coldwell Banker Real Estate Group
Bought with:
Bryan Betts
Mahaffey/Betts Realty
Source: MRED as distributed by MLS GRID,MLS#: 11818291
Facts & features
Interior
Bedrooms & bathrooms
- Bedrooms: 2
- Bathrooms: 1
- Full bathrooms: 1
Primary bedroom
- Features: Flooring (Hardwood)
- Level: Main
- Area: 121 Square Feet
- Dimensions: 11X11
Bedroom 2
- Features: Flooring (Hardwood)
- Level: Main
- Area: 110 Square Feet
- Dimensions: 11X10
Dining room
- Features: Flooring (Hardwood)
- Level: Main
- Area: 77 Square Feet
- Dimensions: 11X7
Family room
- Features: Flooring (Carpet)
- Level: Basement
- Area: 190 Square Feet
- Dimensions: 19X10
Kitchen
- Features: Flooring (Parquet)
- Level: Main
- Area: 117 Square Feet
- Dimensions: 13X9
Laundry
- Level: Basement
- Area: 126 Square Feet
- Dimensions: 14X9
Living room
- Features: Flooring (Hardwood)
- Level: Main
- Area: 165 Square Feet
- Dimensions: 15X11
Office
- Level: Basement
- Area: 64 Square Feet
- Dimensions: 8X8
Heating
- Natural Gas
Cooling
- Central Air
Features
- Basement: Partially Finished,Full
Interior area
- Total structure area: 1,664
- Total interior livable area: 1,664 sqft
- Finished area below ground: 330
Property
Parking
- Total spaces: 2
- Parking features: On Site, Garage Owned, Attached, Garage
- Attached garage spaces: 2
Accessibility
- Accessibility features: No Disability Access
Features
- Stories: 1
Lot
- Size: 8,100 sqft
- Dimensions: 50 X 162
Details
- Parcel number: 1421407007
- Special conditions: None
Construction
Type & style
- Home type: SingleFamily
- Architectural style: Ranch
- Property subtype: Single Family Residence
Materials
- Steel Siding
Condition
- New construction: No
- Year built: 1941
Utilities & green energy
- Sewer: Public Sewer
- Water: Public
Community & neighborhood
Location
- Region: Normal
- Subdivision: Not Applicable
Other
Other facts
- Listing terms: FHA
- Ownership: Fee Simple
Price history
| Date | Event | Price |
|---|---|---|
| 8/25/2023 | Sold | $195,000$117/sqft |
Source: | ||
| 8/5/2023 | Listing removed | -- |
Source: Zillow Rentals Report a problem | ||
| 7/13/2023 | Pending sale | $195,000$117/sqft |
Source: | ||
| 7/12/2023 | Contingent | $195,000$117/sqft |
Source: | ||
| 6/27/2023 | Listed for sale | $195,000+8.3%$117/sqft |
Source: | ||
Public tax history
| Year | Property taxes | Tax assessment |
|---|---|---|
| 2024 | $3,346 -7.5% | $47,215 +11.7% |
| 2023 | $3,618 +5.5% | $42,277 +10.7% |
| 2022 | $3,431 +7% | $38,194 +9.5% |
Find assessor info on the county website
Neighborhood: 61761
Nearby schools
GreatSchools rating
- 6/10Fairview Elementary SchoolGrades: PK-5Distance: 0.3 mi
- 5/10Chiddix Jr High SchoolGrades: 6-8Distance: 1.1 mi
- 8/10Normal Community High SchoolGrades: 9-12Distance: 4.1 mi
Schools provided by the listing agent
- Elementary: Fairview Elementary
- Middle: Chiddix Jr High
- High: Normal Community High School
- District: 5
Source: MRED as distributed by MLS GRID. This data may not be complete. We recommend contacting the local school district to confirm school assignments for this home.

Get pre-qualified for a loan
At Zillow Home Loans, we can pre-qualify you in as little as 5 minutes with no impact to your credit score.An equal housing lender. NMLS #10287.

