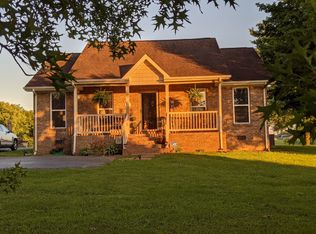Closed
$278,000
906 Nance Rd, Pulaski, TN 38478
4beds
1,448sqft
Single Family Residence, Residential
Built in 1971
1.13 Acres Lot
$279,300 Zestimate®
$192/sqft
$1,579 Estimated rent
Home value
$279,300
Estimated sales range
Not available
$1,579/mo
Zestimate® history
Loading...
Owner options
Explore your selling options
What's special
Tastefully renovated ranch on a spacious 1.3-acre level lot. Enjoy the freedom of living without a Homeowners Association! Just a stone’s throw away from the vibrant historic Downtown Pulaski Square, this home is conveniently located within eight minutes. It’s just seven minutes from UT Southern. The renovation process included the addition of a new Master En Suite. As well as new plumbing, electrical, water heater, flooring, fixtures, and paint througout. The open floorplan in the living areas floods the space with natural light and seamlessly transitions from the living room to the dining and kitchen area. The new Master En Suite has direct access to a side patio. The kitchen features granite countertops and matching stainless steel appliances. The custom tilework in both bathrooms is truly impressive. Most of the lot is situated in the spacious backyard, making it ideal for families or those who enjoy entertaining. The back deck gives a beautiful and commanding view of the lot. You'll enjoy sunrises and sunsets from that vantage point as it faces north and the side view is not obstructed. A convenient storage building measuring 14x18 adds to the property’s versatility. For those seeking alternative water sources, a well is located on-site should you want a reliable backup. Additionally, the Master Suite could be used as a Mother-in-Law suite or even as a rental property (short or long term), given its proximity to UT. Lender incentives are available through the seller’s preferred lender, Carey Ann Cyr. For those who qualify, 100% financing options are also available through USDA or VA.
Zillow last checked: 8 hours ago
Listing updated: June 06, 2025 at 09:58am
Listing Provided by:
Dennis Sanders 615-243-3567,
eXp Realty
Bought with:
Robert Bradley "Brad" Phillips, 363063
TN Crossroads Realty
Source: RealTracs MLS as distributed by MLS GRID,MLS#: 2809243
Facts & features
Interior
Bedrooms & bathrooms
- Bedrooms: 4
- Bathrooms: 2
- Full bathrooms: 2
- Main level bedrooms: 4
Bedroom 1
- Features: Suite
- Level: Suite
- Area: 240 Square Feet
- Dimensions: 12x20
Bedroom 2
- Area: 130 Square Feet
- Dimensions: 10x13
Bedroom 3
- Area: 169 Square Feet
- Dimensions: 13x13
Bedroom 4
- Features: Extra Large Closet
- Level: Extra Large Closet
- Area: 154 Square Feet
- Dimensions: 14x11
Dining room
- Area: 165 Square Feet
- Dimensions: 15x11
Kitchen
- Area: 110 Square Feet
- Dimensions: 10x11
Living room
- Area: 216 Square Feet
- Dimensions: 18x12
Heating
- Central, Electric
Cooling
- Central Air, Electric
Appliances
- Included: Dishwasher, Microwave, Refrigerator, Electric Oven, Electric Range
- Laundry: Electric Dryer Hookup, Washer Hookup
Features
- Ceiling Fan(s), Extra Closets, Open Floorplan, Storage, High Speed Internet
- Flooring: Tile, Vinyl
- Basement: Crawl Space
- Has fireplace: No
Interior area
- Total structure area: 1,448
- Total interior livable area: 1,448 sqft
- Finished area above ground: 1,448
Property
Parking
- Total spaces: 4
- Parking features: Gravel
- Uncovered spaces: 4
Features
- Levels: One
- Stories: 1
- Patio & porch: Porch, Covered, Deck
- Fencing: Partial
- Has view: Yes
- View description: Valley
Lot
- Size: 1.13 Acres
- Features: Level
Details
- Parcel number: 107 05800 000
- Special conditions: Standard
- Other equipment: Air Purifier
Construction
Type & style
- Home type: SingleFamily
- Architectural style: Ranch
- Property subtype: Single Family Residence, Residential
Materials
- Brick, Masonite
- Roof: Metal
Condition
- New construction: No
- Year built: 1971
Utilities & green energy
- Sewer: Septic Tank
- Water: Public
- Utilities for property: Water Available, Cable Connected
Green energy
- Energy efficient items: Thermostat, Windows
Community & neighborhood
Security
- Security features: Smoke Detector(s)
Location
- Region: Pulaski
- Subdivision: None
Price history
| Date | Event | Price |
|---|---|---|
| 6/6/2025 | Sold | $278,000-4.1%$192/sqft |
Source: | ||
| 4/28/2025 | Contingent | $289,900$200/sqft |
Source: | ||
| 3/26/2025 | Listed for sale | $289,900-3.3%$200/sqft |
Source: | ||
| 3/21/2025 | Listing removed | $299,900$207/sqft |
Source: | ||
| 1/7/2025 | Price change | $299,900-6.3%$207/sqft |
Source: | ||
Public tax history
| Year | Property taxes | Tax assessment |
|---|---|---|
| 2025 | $862 +16.1% | $37,400 |
| 2024 | $743 | $37,400 |
| 2023 | $743 | $37,400 |
Find assessor info on the county website
Neighborhood: 38478
Nearby schools
GreatSchools rating
- 7/10Southside Elementary SchoolGrades: 3-5Distance: 2.4 mi
- 5/10Bridgeforth Middle SchoolGrades: 6-8Distance: 3.7 mi
- 4/10Giles Co High SchoolGrades: 9-12Distance: 2.2 mi
Schools provided by the listing agent
- Elementary: Pulaski Elementary
- Middle: Bridgeforth Middle School
- High: Giles Co High School
Source: RealTracs MLS as distributed by MLS GRID. This data may not be complete. We recommend contacting the local school district to confirm school assignments for this home.
Get pre-qualified for a loan
At Zillow Home Loans, we can pre-qualify you in as little as 5 minutes with no impact to your credit score.An equal housing lender. NMLS #10287.
Sell for more on Zillow
Get a Zillow Showcase℠ listing at no additional cost and you could sell for .
$279,300
2% more+$5,586
With Zillow Showcase(estimated)$284,886
