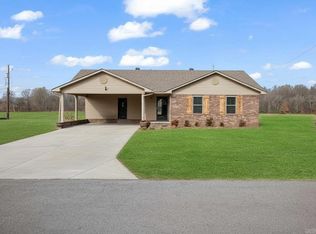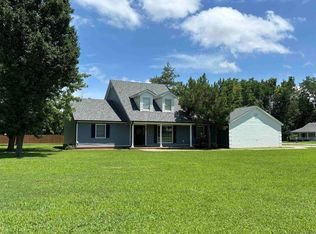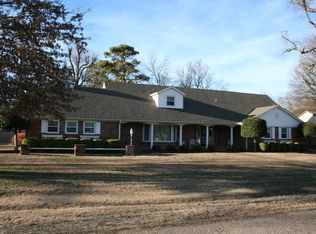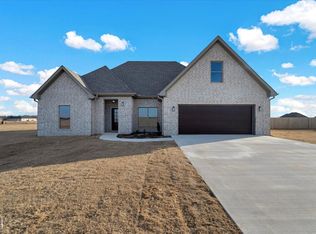What an incredible find in Walnut Ridge! This gorgeous home has undergone an extensive remodel - essentially brand new! New stainless steel appliances including a new fridge, all new kitchen, new granite, all new bathrooms, all new electric HVAC, new metal roof, new flooring, new washer and dryer, new hot water heater, and new blinds. Modern open floor plan and design. This beautiful masterpiece is completely ready to move in - all you need is your furniture! You have 4 bedrooms and 3 full baths - loads of amenities to supply your family or friends! Three walk-in closets throughout the home provides great storage space. The master suite features a walk-in closet, a vanity with granite counter top, and large walk-in shower with high-end tile and a glass door, and access to the backyard deck. You'll be proud to show off your new spacious kitchen that features an abundance of counter space with granite tops, large stainless kitchen sink, stainless steel appliances, five burner gas range with griddle, and an island with a stainless prep sink. Enjoy time with friends and family on you extra large backyard deck! Have peace of mind with a new long lasting metal roof. Call today!
Active
Price increase: $30K (2/16)
$319,900
906 NW 6th St, Walnut Ridge, AR 72476
4beds
2,177sqft
Est.:
Single Family Residence
Built in 1986
10,454.4 Square Feet Lot
$-- Zestimate®
$147/sqft
$-- HOA
What's special
Master suiteExtra large backyard deckNew spacious kitchenStainless steel appliancesVanity with granite countertopLarge stainless kitchen sink
- 12 days |
- 168 |
- 5 |
Zillow last checked: 8 hours ago
Listing updated: February 22, 2026 at 10:37pm
Listed by:
Steve Collar 870-316-0312,
Halsey Real Estate 870-972-9191
Source: CARMLS,MLS#: 26005915
Tour with a local agent
Facts & features
Interior
Bedrooms & bathrooms
- Bedrooms: 4
- Bathrooms: 3
- Full bathrooms: 3
Rooms
- Room types: Den/Family Room
Dining room
- Features: Living/Dining Combo, Breakfast Bar
Heating
- Electric
Cooling
- Electric
Appliances
- Included: Microwave, Gas Range, Dishwasher, Refrigerator, Other, Washer, Dryer, Electric Water Heater
- Laundry: Washer Hookup, Electric Dryer Hookup
Features
- Walk-In Closet(s), Ceiling Fan(s), Walk-in Shower, Breakfast Bar, Granite Counters, Primary Bedroom/Main Lv, 4 Bedrooms Same Level
- Flooring: Luxury Vinyl
- Windows: Window Treatments
- Basement: None
- Has fireplace: No
- Fireplace features: None
Interior area
- Total structure area: 2,177
- Total interior livable area: 2,177 sqft
Property
Parking
- Total spaces: 2
- Parking features: Parking Pad, Two Car
Features
- Levels: One
- Stories: 1
- Patio & porch: Deck
Lot
- Size: 10,454.4 Square Feet
- Features: Level, Subdivided
Details
- Parcel number: 85001263000
Construction
Type & style
- Home type: SingleFamily
- Architectural style: Ranch
- Property subtype: Single Family Residence
Materials
- Brick
- Foundation: Crawl Space, Slab
- Roof: Metal
Condition
- New construction: No
- Year built: 1986
Utilities & green energy
- Electric: Elec-Municipal (+Entergy)
- Gas: Gas-Natural
- Sewer: Public Sewer
- Water: Public
- Utilities for property: Natural Gas Connected
Community & HOA
Community
- Subdivision: HIGHLAND REPLAT
HOA
- Has HOA: No
Location
- Region: Walnut Ridge
Financial & listing details
- Price per square foot: $147/sqft
- Tax assessed value: $161,565
- Annual tax amount: $916
- Date on market: 2/16/2026
- Listing terms: VA Loan,FHA,Conventional,Cash,USDA Loan
- Road surface type: Paved
Estimated market value
Not available
Estimated sales range
Not available
$1,552/mo
Price history
Price history
| Date | Event | Price |
|---|---|---|
| 2/16/2026 | Price change | $319,900+10.3%$147/sqft |
Source: Northeast Arkansas BOR #10127706 Report a problem | ||
| 7/3/2025 | Price change | $289,900-1.7%$133/sqft |
Source: Northeast Arkansas BOR #10120280 Report a problem | ||
| 6/12/2025 | Price change | $294,900-1.7%$135/sqft |
Source: Northeast Arkansas BOR #10120280 Report a problem | ||
| 5/21/2025 | Price change | $299,900+1.7%$138/sqft |
Source: | ||
| 4/9/2025 | Price change | $295,000-1.6%$136/sqft |
Source: | ||
| 6/21/2024 | Price change | $299,900-3.3%$138/sqft |
Source: Northeast Arkansas BOR #10113657 Report a problem | ||
| 5/21/2024 | Price change | $310,000-1.3%$142/sqft |
Source: Northeast Arkansas BOR #10113657 Report a problem | ||
| 5/6/2024 | Price change | $314,000-0.3%$144/sqft |
Source: Northeast Arkansas BOR #10113657 Report a problem | ||
| 4/4/2024 | Listed for sale | $315,000+462.5%$145/sqft |
Source: Northeast Arkansas BOR #10113657 Report a problem | ||
| 9/27/2021 | Sold | $56,000-1.5%$26/sqft |
Source: Public Record Report a problem | ||
| 3/5/2021 | Sold | $56,826-27.1%$26/sqft |
Source: Public Record Report a problem | ||
| 2/24/2021 | Pending sale | -- |
Source: Hudson & Marshall Report a problem | ||
| 12/29/2020 | Listed for sale | -- |
Source: Hudson & Marshall Report a problem | ||
| 7/15/2015 | Sold | $78,000+0.1%$36/sqft |
Source: Public Record Report a problem | ||
| 5/21/2015 | Pending sale | $77,900$36/sqft |
Source: CENTURY 21 Wright-Pace Real Estate #10058474 Report a problem | ||
| 4/24/2015 | Price change | $77,900-6%$36/sqft |
Source: CENTURY 21 Wright-Pace Real Estate #10058474 Report a problem | ||
| 1/9/2015 | Listed for sale | $82,900+590.8%$38/sqft |
Source: CENTURY 21 Wright-Pace Real Estate #10058474 Report a problem | ||
| 4/5/2006 | Sold | $12,000$6/sqft |
Source: Public Record Report a problem | ||
Public tax history
Public tax history
| Year | Property taxes | Tax assessment |
|---|---|---|
| 2024 | $1,009 +9% | $22,070 +9.1% |
| 2023 | $926 +9.9% | $20,230 +10% |
| 2022 | $843 -3.8% | $18,390 -3.8% |
| 2021 | $876 +74.9% | $19,120 |
| 2020 | $501 +2% | $19,120 |
| 2019 | $491 +11.1% | $19,120 |
| 2018 | $442 +9.3% | $19,120 +7.5% |
| 2017 | $404 | $17,790 |
| 2016 | $404 -46.4% | $17,790 |
| 2015 | $754 +125.5% | $17,790 |
| 2014 | $334 +10.3% | $17,790 |
| 2013 | $303 +11.4% | $17,790 +21.2% |
| 2012 | $272 +6% | $14,675 +4.2% |
| 2011 | $257 +10.7% | $14,088 +4.3% |
| 2010 | $232 +12% | $13,501 +4.5% |
| 2009 | $207 +13.7% | $12,914 +4.8% |
| 2008 | $182 | $12,327 |
Find assessor info on the county website
BuyAbility℠ payment
Est. payment
$1,635/mo
Principal & interest
$1504
Property taxes
$131
Climate risks
Neighborhood: 72476
Nearby schools
GreatSchools rating
- 5/10Walnut Ridge Elementary SchoolGrades: PK-6Distance: 1.2 mi
- 7/10Walnut Ridge High SchoolGrades: 7-12Distance: 1.2 mi
Schools provided by the listing agent
- Elementary: Walnut Ridge
- Middle: Walnut Ridge
- High: Walnut Ridge
Source: CARMLS. This data may not be complete. We recommend contacting the local school district to confirm school assignments for this home.




