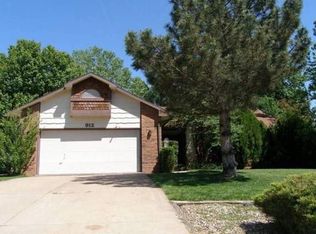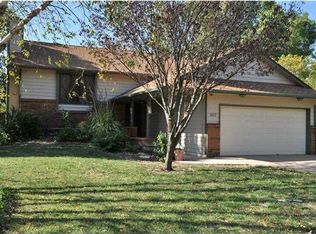Desirable open and bright home in Derby! Boasting 4 bedrooms, 3 bathrooms, and sitting in a fantastic location, this home is a must-see. Tons of natural light soars throughout this home. The main floor features three of the four bedrooms, two bathrooms, a living room that offers perfect space for all your gatherings, a wood-burning fireplace, a functional kitchen with an eat-in breakfast nook, and main floor laundry. New luxury vinyl plank has been installed throughout the main level and downstairs. As you venture downstairs, you will not be disappointed. You will find the fourth bedroom, a second fireplace, the third bathroom, storage, and 2 non-conforming rooms. The backyard is an oasis when in bloom. Fully fenced-in backyard with a storage shed for all the outside necessities. You will appreciate the new entertaining patio. It's a great space to sit and enjoy those spring and summer nights. You are within walking distance to Tanglewood Elementary School and have quick access to Rock Road and K-15.
This property is off market, which means it's not currently listed for sale or rent on Zillow. This may be different from what's available on other websites or public sources.

