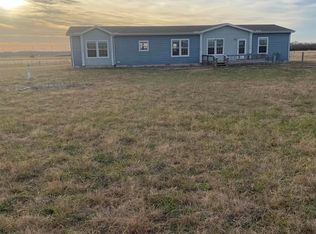Sold
Price Unknown
906 N Leverton Rd, Udall, KS 67146
3beds
1,120sqft
Single Family Offsite Built
Built in 2017
5.1 Acres Lot
$218,000 Zestimate®
$--/sqft
$1,268 Estimated rent
Home value
$218,000
Estimated sales range
Not available
$1,268/mo
Zestimate® history
Loading...
Owner options
Explore your selling options
What's special
Bring the cars -- and the kids! 30'x50' detached building is made to suit all ages! Double garage doors on the north and east and a single overhead door inside for access to the south insulated half of the garage! South side has heating and cooling and a built-in workbench! North side has separate small room partially plumbed but not connected to the sewer system. Single-entry door on the east features a covered wrap-around sitting area. Single-entry door on the west gives you access to the privacy fenced back yard! Add to this desirable garage/shop, the 5 ACRES with perimeter walking path, a 17'x20' concrete-floored carport, and easy access from paved Highway 55 between lovely small towns, Udall and Belle Plaine, KS! Love the outside, but then take a look at the newly carpeted 3 bedroom, 2 bath, 8 year old mobile home featuring newer appliances, a split bedroom plan, walk-in closets, a separate laundry room, and abundant cabinetry! On the back side of the home is a small (now enclosed) wood deck with its own electric fireplace feature -- use it as an escape or a mud room coming from the back yard! Warm the rest of the house with propane heat and cool it in the summer with electricity! Fiber optic connections are possible out here and seller is using Dish network. For your peace of mind, a home in the country, a fantastic shop/garage, ample parking and country view that won't quit, take a look at 906 N Leverton RD.....can't wait for you to see it!
Zillow last checked: 8 hours ago
Listing updated: March 05, 2025 at 07:06pm
Listed by:
Sue Wenger 316-978-9777,
Reece Nichols South Central Kansas
Source: SCKMLS,MLS#: 649324
Facts & features
Interior
Bedrooms & bathrooms
- Bedrooms: 3
- Bathrooms: 2
- Full bathrooms: 2
Primary bedroom
- Description: Carpet
- Level: Main
- Area: 173.02
- Dimensions: 12'7 x 13'9
Bedroom
- Description: Carpet
- Level: Main
- Area: 121.64
- Dimensions: 9'8 x 12'7
Bedroom
- Description: Carpet
- Level: Main
- Area: 111.75
- Dimensions: 9'0 x 12'5
Kitchen
- Description: Vinyl
- Level: Main
- Area: 245.38
- Dimensions: 12'7 x 19'6
Laundry
- Description: Carpet
- Level: Main
- Area: 68.53
- Dimensions: 11'7 x 5'11
Living room
- Description: Carpet
- Level: Main
- Area: 246.42
- Dimensions: 12'7 x 19'7
Mud room
- Description: Carpet
- Level: Main
- Area: 134.11
- Dimensions: 11'4 x 11'10
Heating
- Forced Air, Propane Rented
Cooling
- Central Air, Electric
Appliances
- Included: Dishwasher, Disposal, Microwave, Refrigerator, Range, Washer, Dryer
- Laundry: Main Level, Laundry Room, 220 equipment
Features
- Ceiling Fan(s), Walk-In Closet(s), Vaulted Ceiling(s)
- Doors: Storm Door(s)
- Windows: Window Coverings-Part, Storm Window(s)
- Basement: None
- Number of fireplaces: 1
- Fireplace features: One, Family Room, Electric
Interior area
- Total interior livable area: 1,120 sqft
- Finished area above ground: 1,120
- Finished area below ground: 0
Property
Parking
- Total spaces: 4
- Parking features: RV Access/Parking, Detached, Garage Door Opener, Oversized
- Garage spaces: 4
Features
- Levels: One
- Stories: 1
- Exterior features: Guttering - ALL, Irrigation Pump, Irrigation Well
- Fencing: Wood
Lot
- Size: 5.10 Acres
- Features: Corner Lot, Standard
Details
- Additional structures: Outbuilding
- Parcel number: 09601736000.00.006
Construction
Type & style
- Home type: SingleFamily
- Property subtype: Single Family Offsite Built
Materials
- Vinyl/Aluminum
- Foundation: None, Mobile/Mfd-No Perm Found.
- Roof: Composition
Condition
- Year built: 2017
Utilities & green energy
- Gas: Propane
- Water: Lagoon, Private
- Utilities for property: Propane
Community & neighborhood
Location
- Region: Udall
- Subdivision: LEVERTON HEIGHTS
HOA & financial
HOA
- Has HOA: No
Other
Other facts
- Ownership: Individual
- Road surface type: Unimproved
Price history
Price history is unavailable.
Public tax history
| Year | Property taxes | Tax assessment |
|---|---|---|
| 2025 | -- | $23,329 +17.6% |
| 2024 | -- | $19,832 +16% |
| 2023 | -- | $17,097 +28.5% |
Find assessor info on the county website
Neighborhood: 67146
Nearby schools
GreatSchools rating
- 6/10Udall Elementary SchoolGrades: PK-5Distance: 1.8 mi
- 3/10Udall Middle SchoolGrades: 6-8Distance: 1.8 mi
- 9/10Udall High SchoolGrades: 9-12Distance: 1.8 mi
Schools provided by the listing agent
- Elementary: Udall
- Middle: Udall
- High: Udall
Source: SCKMLS. This data may not be complete. We recommend contacting the local school district to confirm school assignments for this home.
