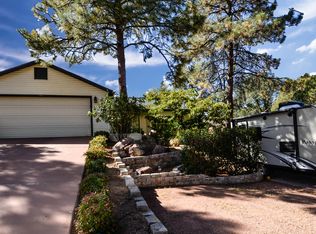Closed
$415,000
906 N Colcord Rd, Payson, AZ 85541
3beds
1,512sqft
Single Family Residence
Built in 1983
8,712 Square Feet Lot
$422,600 Zestimate®
$274/sqft
$2,018 Estimated rent
Home value
$422,600
$368,000 - $486,000
$2,018/mo
Zestimate® history
Loading...
Owner options
Explore your selling options
What's special
Whether you're seeking a full-time residence, a second-home getaway, or a potential Airbnb investment, this versatile property in desirable Payson North has it all! Conveniently located just minutes from daily necessities yet tucked away off main roads for privacy and easy commuting. This well-maintained 2-bedroom home features new windows throughout and updated vinyl flooring—ideal for allergy-sensitive living. A spacious loft provides a flexible option for a third bedroom, hobby room, or creative workspace. Step through the dining area into the enclosed Arizona room, which opens onto brand-new decking and landscaped pathways. These lead to a detached 1-car garage with a built-in workshop—perfect for projects and storage. The adjacent Cabana is designed for entertaining and gatherings, complete with water and power. With a loft area already in place, it offers excellent potential as a home office or can be converted into a guest house. A connected shed offers even more storage or can be upgraded to include a bathroom for the guest space. Green thumbs will love the large attached greenhouse with its private entrance—perfect for year-round gardening and relaxation. The easy-care backyard features a firepit, water feature, and a drip irrigation system, all within a fully fenced yard—great for family and pets. Additional highlights include a durable metal roof, RV parking, and plenty of charm. Buyer to verify all pertinent information. Please note: the seller has never lived in the home.
Zillow last checked: 9 hours ago
Listing updated: July 08, 2025 at 04:03pm
Listed by:
Not A Caar Member 928-474-1944,
NOT A CAAR MEMBER
Source: CAAR,MLS#: 92555
Facts & features
Interior
Bedrooms & bathrooms
- Bedrooms: 3
- Bathrooms: 2
- Full bathrooms: 1
- 3/4 bathrooms: 1
Heating
- Wall Furnace, Electric, Baseboard
Cooling
- Central Air, Ceiling Fan(s)
Appliances
- Laundry: Laundry Room
Features
- Breakfast Bar, Living-Dining Combo, Pantry, Master Main Floor, In-Law Floorplan
- Flooring: Tile, Wood, Concrete, Vinyl
- Windows: Double Pane Windows
- Has basement: No
- Has fireplace: Yes
- Fireplace features: Living Room, Wood Burning Stove
Interior area
- Total structure area: 1,512
- Total interior livable area: 1,512 sqft
Property
Parking
- Total spaces: 1
- Parking features: Detached
- Garage spaces: 1
Features
- Patio & porch: Porch, Covered, Covered Patio
- Exterior features: Storage, Dog Run, Fire Pit
- Fencing: Chain Link,Partial
Lot
- Size: 8,712 sqft
- Dimensions: 73 x 121 x 65 x 154
- Features: Many Trees, Tall Pines on Lot
Details
- Additional structures: Workshop, Storage/Utility Shed
- Parcel number: 30264146
- Zoning: Residential
Construction
Type & style
- Home type: SingleFamily
- Architectural style: Ranch
- Property subtype: Single Family Residence
Materials
- Brick Veneer, Brick, Wood Frame, Wood Siding
- Roof: Metal
Condition
- Year built: 1983
Utilities & green energy
- Water: In Payson City Limits
Community & neighborhood
Location
- Region: Payson
- Subdivision: Payson North U2
Other
Other facts
- Listing terms: Cash,Conventional,FHA,VA Loan
- Road surface type: Asphalt
Price history
| Date | Event | Price |
|---|---|---|
| 7/7/2025 | Sold | $415,000-0.6%$274/sqft |
Source: | ||
| 5/27/2025 | Pending sale | $417,500$276/sqft |
Source: | ||
| 5/27/2025 | Contingent | $417,500$276/sqft |
Source: | ||
| 4/24/2025 | Listed for sale | $417,500$276/sqft |
Source: | ||
| 4/19/2025 | Pending sale | $417,500$276/sqft |
Source: | ||
Public tax history
| Year | Property taxes | Tax assessment |
|---|---|---|
| 2025 | $1,399 +3.6% | $31,537 +1.8% |
| 2024 | $1,351 +3.5% | $30,982 |
| 2023 | $1,305 +6.3% | -- |
Find assessor info on the county website
Neighborhood: 85541
Nearby schools
GreatSchools rating
- NAPayson Elementary SchoolGrades: K-2Distance: 0.8 mi
- 5/10Rim Country Middle SchoolGrades: 6-8Distance: 1.1 mi
- 2/10Payson High SchoolGrades: 9-12Distance: 1.1 mi

Get pre-qualified for a loan
At Zillow Home Loans, we can pre-qualify you in as little as 5 minutes with no impact to your credit score.An equal housing lender. NMLS #10287.


