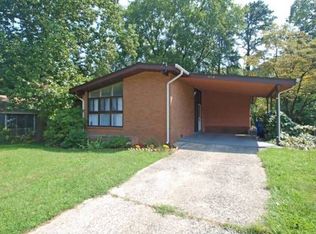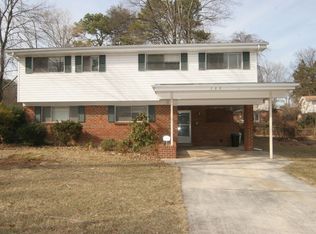Sold for $610,000
$610,000
906 N Belgrade Rd, Silver Spring, MD 20902
4beds
1,800sqft
Single Family Residence
Built in 1958
7,970 Square Feet Lot
$600,700 Zestimate®
$339/sqft
$3,435 Estimated rent
Home value
$600,700
$553,000 - $655,000
$3,435/mo
Zestimate® history
Loading...
Owner options
Explore your selling options
What's special
Welcome to this beautifully maintained split-level brick home nestled in the heart of Silver Spring. With four spacious bedrooms, two full bathrooms, and one half bath, this detached residence offers comfort, functionality, and thoughtful updates throughout. Enjoy peace of mind with recent upgrades including a new central A/C system (2024), updated Hardie Plank siding, windows (2021), and siding enhancements (2023). The renovated kitchen (2022) is perfect for culinary enthusiasts, blending modern style with everyday practicality. Step into the inviting sun porches on two sides of the home—ideal for relaxing or entertaining. The property also features original hardwood floors, abundant storage, and stunning landscaping that enhances curb appeal. Don't miss the opportunity to make this well-appointed home yours.
Zillow last checked: 8 hours ago
Listing updated: September 17, 2025 at 07:39am
Listed by:
Bob Chew 410-465-4440,
Samson Properties,
Listing Team: The Bob And Ronna Group, Co-Listing Agent: James M Holland 202-431-6637,
Samson Properties
Bought with:
Annie Medford, 317980
Hoffman Real Estate Group, LLC
Source: Bright MLS,MLS#: MDMC2163102
Facts & features
Interior
Bedrooms & bathrooms
- Bedrooms: 4
- Bathrooms: 3
- Full bathrooms: 2
- 1/2 bathrooms: 1
- Main level bedrooms: 1
Primary bedroom
- Level: Upper
Bedroom 2
- Level: Upper
Bedroom 3
- Level: Upper
Bedroom 4
- Level: Main
Primary bathroom
- Level: Upper
Bathroom 2
- Level: Upper
Dining room
- Level: Main
Half bath
- Level: Lower
Kitchen
- Level: Lower
Laundry
- Level: Lower
Living room
- Level: Lower
Screened porch
- Level: Main
Heating
- Forced Air, Programmable Thermostat, Natural Gas
Cooling
- Central Air, Electric
Appliances
- Included: Dishwasher, Disposal, Dryer, Refrigerator, Washer, Microwave, Oven/Range - Electric, Range Hood, Stainless Steel Appliance(s), Gas Water Heater
- Laundry: Lower Level, Laundry Room
Features
- Ceiling Fan(s), Dining Area, Eat-in Kitchen, Kitchen - Gourmet, Upgraded Countertops, Soaking Tub, Bathroom - Stall Shower, Bathroom - Tub Shower, Dry Wall, Cathedral Ceiling(s)
- Flooring: Hardwood, Wood
- Basement: Finished
- Number of fireplaces: 2
- Fireplace features: Wood Burning
Interior area
- Total structure area: 2,329
- Total interior livable area: 1,800 sqft
- Finished area above ground: 1,800
- Finished area below ground: 0
Property
Parking
- Total spaces: 3
- Parking features: Driveway, Attached Carport
- Carport spaces: 1
- Uncovered spaces: 2
Accessibility
- Accessibility features: None
Features
- Levels: Multi/Split,Four
- Stories: 4
- Patio & porch: Patio, Porch, Screened, Screened Porch
- Pool features: None
Lot
- Size: 7,970 sqft
Details
- Additional structures: Above Grade, Below Grade
- Parcel number: 161301325178
- Zoning: R60
- Special conditions: Standard
Construction
Type & style
- Home type: SingleFamily
- Property subtype: Single Family Residence
Materials
- HardiPlank Type
- Foundation: Slab
Condition
- New construction: No
- Year built: 1958
Utilities & green energy
- Sewer: Public Sewer
- Water: Public
Community & neighborhood
Location
- Region: Silver Spring
- Subdivision: Kemp Mill Estates
Other
Other facts
- Listing agreement: Exclusive Right To Sell
- Listing terms: Cash,Conventional,FHA,VA Loan
- Ownership: Fee Simple
Price history
| Date | Event | Price |
|---|---|---|
| 9/10/2025 | Sold | $610,000$339/sqft |
Source: | ||
| 7/22/2025 | Contingent | $610,000$339/sqft |
Source: | ||
| 7/21/2025 | Pending sale | $610,000$339/sqft |
Source: | ||
| 6/19/2025 | Price change | $610,000-2.4%$339/sqft |
Source: | ||
| 6/12/2025 | Price change | $625,000-1.6%$347/sqft |
Source: | ||
Public tax history
| Year | Property taxes | Tax assessment |
|---|---|---|
| 2025 | $6,677 +21.6% | $508,900 +6.7% |
| 2024 | $5,489 +7.1% | $476,800 +7.2% |
| 2023 | $5,124 +12.5% | $444,700 +7.8% |
Find assessor info on the county website
Neighborhood: 20902
Nearby schools
GreatSchools rating
- 2/10Kemp Mill Elementary SchoolGrades: PK-5Distance: 0.4 mi
- 3/10Odessa Shannon Middle SchoolGrades: 6-8Distance: 0.6 mi
- 7/10Northwood High SchoolGrades: 9-12Distance: 0.4 mi
Schools provided by the listing agent
- District: Montgomery County Public Schools
Source: Bright MLS. This data may not be complete. We recommend contacting the local school district to confirm school assignments for this home.
Get pre-qualified for a loan
At Zillow Home Loans, we can pre-qualify you in as little as 5 minutes with no impact to your credit score.An equal housing lender. NMLS #10287.
Sell with ease on Zillow
Get a Zillow Showcase℠ listing at no additional cost and you could sell for —faster.
$600,700
2% more+$12,014
With Zillow Showcase(estimated)$612,714

