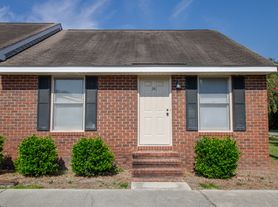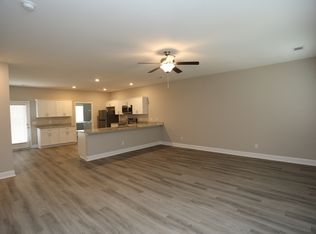Take a look at this stunning listing in the highly desirable Irongate Subdivision! This expansive home is a 4 bedroom, 3.5 bath all-brick house with 3,600 SQ/FT of living space. The front door opens into a 2-story foyer leading into the living area and dining room, with the living room featuring a double sided fireplace that can also be enjoyed in the gourmet kitchen. The kitchen features granite countertops, double ovens, stainless steel appliances and a breakfast nook. The spacious master suite is located on the main level including a double vanity, tiled shower, jacuzzi tub, and his & her closets in the master bath. Upstairs includes 3 generously sized guest bedrooms, two full bathrooms, a separate bonus room (accessible from the foyer as well as off the kitchen) which is perfect as an additional bedroom, game room or theatre!
House for rent
$3,000/mo
906 Monarch Cir, Statesboro, GA 30458
4beds
3,600sqft
Price may not include required fees and charges.
Single family residence
Available now
No pets
None
None laundry
-- Parking
-- Heating
What's special
- 82 days |
- -- |
- -- |
Travel times
Renting now? Get $1,000 closer to owning
Unlock a $400 renter bonus, plus up to a $600 savings match when you open a Foyer+ account.
Offers by Foyer; terms for both apply. Details on landing page.
Facts & features
Interior
Bedrooms & bathrooms
- Bedrooms: 4
- Bathrooms: 4
- Full bathrooms: 4
Cooling
- Contact manager
Appliances
- Laundry: Contact manager
Interior area
- Total interior livable area: 3,600 sqft
Property
Parking
- Details: Contact manager
Details
- Parcel number: MS12000102000
Construction
Type & style
- Home type: SingleFamily
- Property subtype: Single Family Residence
Community & HOA
Location
- Region: Statesboro
Financial & listing details
- Lease term: Contact For Details
Price history
| Date | Event | Price |
|---|---|---|
| 9/11/2025 | Sold | $484,500-3.1%$135/sqft |
Source: | ||
| 7/30/2025 | Pending sale | $499,900$139/sqft |
Source: | ||
| 7/22/2025 | Listed for rent | $3,000$1/sqft |
Source: Zillow Rentals | ||
| 7/22/2025 | Listing removed | $3,000$1/sqft |
Source: Zillow Rentals | ||
| 7/9/2025 | Price change | $3,000-14.3%$1/sqft |
Source: Zillow Rentals | ||

