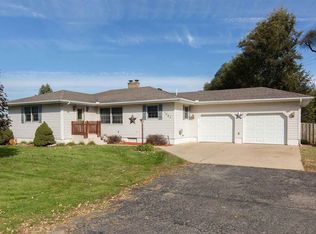Closed
$300,000
906 McNeil Rd, Rock Falls, IL 61071
3beds
1,578sqft
Single Family Residence
Built in 1920
1.99 Acres Lot
$295,100 Zestimate®
$190/sqft
$1,455 Estimated rent
Home value
$295,100
$274,000 - $313,000
$1,455/mo
Zestimate® history
Loading...
Owner options
Explore your selling options
What's special
This country home has been completely remodeled between 2013 & 2020. New kitchen cabinets, large center island w/breakfast bar and all appliances stay. Main floor has laundry room w/full bath. Replacement windows and 8x13 main floor bedroom which also can be used as an office. Newer drywall, interior trim, interior & exterior doors. Newer carpet, ceiling fans, light fixtures, furnace & C/A. Septic & drain field, hot water heater, softener, corn crib w/16' door enclosed. Has a 2 car detached garage, roof 2013, and professionally landscaped back yard & patio 20x16.
Zillow last checked: 8 hours ago
Listing updated: April 14, 2024 at 01:00am
Listing courtesy of:
Tim McCaslin 815-716-7653,
RE/MAX Sauk Valley,
Jim Cesarek 815-716-0976,
RE/MAX Sauk Valley
Bought with:
Jonathan Gieson
RE/MAX of Rock Valley
Source: MRED as distributed by MLS GRID,MLS#: 11995263
Facts & features
Interior
Bedrooms & bathrooms
- Bedrooms: 3
- Bathrooms: 2
- Full bathrooms: 2
Primary bedroom
- Features: Flooring (Carpet)
- Level: Second
- Area: 196 Square Feet
- Dimensions: 14X14
Bedroom 2
- Features: Flooring (Carpet)
- Level: Second
- Area: 195 Square Feet
- Dimensions: 13X15
Bedroom 3
- Features: Flooring (Wood Laminate)
- Level: Main
- Area: 104 Square Feet
- Dimensions: 8X13
Dining room
- Features: Flooring (Wood Laminate)
- Level: Main
- Area: 195 Square Feet
- Dimensions: 13X15
Kitchen
- Features: Kitchen (Eating Area-Breakfast Bar, Eating Area-Table Space, Island, Country Kitchen), Flooring (Wood Laminate)
- Level: Main
- Area: 289 Square Feet
- Dimensions: 17X17
Laundry
- Features: Flooring (Wood Laminate)
- Level: Main
- Area: 100 Square Feet
- Dimensions: 10X10
Living room
- Features: Flooring (Carpet)
- Level: Main
- Area: 234 Square Feet
- Dimensions: 13X18
Heating
- Natural Gas, Forced Air
Cooling
- Central Air
Appliances
- Included: Range, Microwave, Dishwasher, Refrigerator, Washer, Dryer, Water Softener
Features
- 1st Floor Bedroom, 1st Floor Full Bath
- Basement: Unfinished,Partial
Interior area
- Total structure area: 0
- Total interior livable area: 1,578 sqft
Property
Parking
- Total spaces: 12
- Parking features: Gravel, Garage Door Opener, On Site, Garage Owned, Detached, Off Street, Driveway, Owned, Garage
- Garage spaces: 2
- Has uncovered spaces: Yes
Accessibility
- Accessibility features: No Disability Access
Features
- Stories: 2
- Patio & porch: Patio
- Fencing: Chain Link,Partial
Lot
- Size: 1.99 Acres
- Dimensions: 238X364
Details
- Additional structures: Corn Crib
- Parcel number: 11263510050000
- Special conditions: None
- Other equipment: Water-Softener Owned, Ceiling Fan(s)
Construction
Type & style
- Home type: SingleFamily
- Architectural style: Farmhouse
- Property subtype: Single Family Residence
Materials
- Vinyl Siding
- Roof: Asphalt
Condition
- New construction: No
- Year built: 1920
- Major remodel year: 2013
Utilities & green energy
- Sewer: Septic Tank
- Water: Well
Community & neighborhood
Security
- Security features: Carbon Monoxide Detector(s)
Location
- Region: Rock Falls
Other
Other facts
- Listing terms: Conventional
- Ownership: Fee Simple
Price history
| Date | Event | Price |
|---|---|---|
| 4/12/2024 | Sold | $300,000+0%$190/sqft |
Source: | ||
| 3/8/2024 | Contingent | $299,900$190/sqft |
Source: | ||
| 3/6/2024 | Listed for sale | $299,900+417.1%$190/sqft |
Source: | ||
| 1/7/2020 | Sold | $58,000+114.8%$37/sqft |
Source: Public Record Report a problem | ||
| 2/7/2013 | Sold | $27,000$17/sqft |
Source: Public Record Report a problem | ||
Public tax history
| Year | Property taxes | Tax assessment |
|---|---|---|
| 2024 | $5,596 +139.9% | $65,654 +114.9% |
| 2023 | $2,333 +6% | $30,550 +6.1% |
| 2022 | $2,201 +3.7% | $28,804 +5.7% |
Find assessor info on the county website
Neighborhood: 61071
Nearby schools
GreatSchools rating
- 5/10East Coloma - Nelson Elementary SchoolGrades: PK-8Distance: 0.1 mi
- 4/10Rock Falls Township High SchoolGrades: 9-12Distance: 2.1 mi
Schools provided by the listing agent
- Elementary: East Coloma Nelson Elementary Sc
- Middle: East Coloma Nelson Elementary Sc
- High: Rock Falls Township High School
- District: 20
Source: MRED as distributed by MLS GRID. This data may not be complete. We recommend contacting the local school district to confirm school assignments for this home.

Get pre-qualified for a loan
At Zillow Home Loans, we can pre-qualify you in as little as 5 minutes with no impact to your credit score.An equal housing lender. NMLS #10287.
