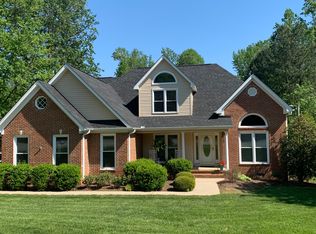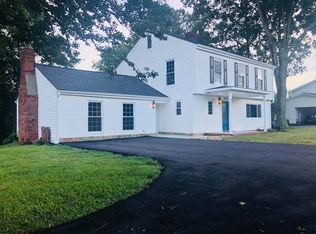5 bedroom 3 bath home with split, open floor plan 2,800 sq. ft.. Lots of extras including inlay hardwood floors in living, dining, kitchen, hallway and master. Ceramic tile in baths. Trey ceilings in living, dining and master. Dining room has cherry inlay hardwoods with trey ceiling, rock fireplace and gas logs. New carpeting in other 4 bedrooms and stairs. New paint throughout including the garage. Kitchen has granite countertops w/ bar and oak stained cabinets. Master BR with trey ceiling and inlay hardwoods is off the living room and has a private bath with granite countertops, separate shower, double sinks, ceramic shower, jetted tub, and large walk-in closet. Large laundry room has ceramic tile, cabinets, gas dryer hookup and space for an extra fridge or freezer. Two large bedrooms upstairs with full jack and jill bath and spacious closets. Spacious attic has extra flooring for storage. Screened porch just off the living room. Deck resurfaced Dec. 2016. Oversized 2 car garage with storage room. Smooth ceilings. Massive amount of storage inside and out with numerous closets and stand-up access in crawl space. Half acre lot. This home is in a great central Easley location. Easy access to Greenville from Highway 123 and I-85.
This property is off market, which means it's not currently listed for sale or rent on Zillow. This may be different from what's available on other websites or public sources.

