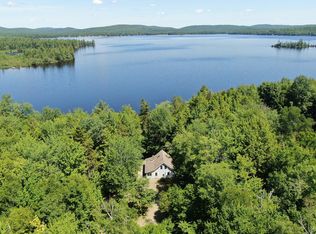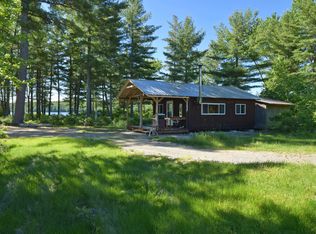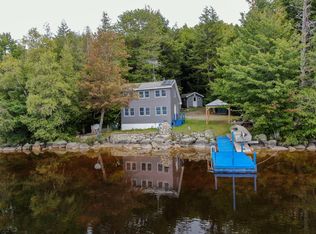Closed
$319,000
906 Madagascal Pond Road, Burlington, ME 04417
3beds
1,237sqft
Single Family Residence
Built in 2017
15.7 Acres Lot
$329,600 Zestimate®
$258/sqft
$2,058 Estimated rent
Home value
$329,600
$194,000 - $560,000
$2,058/mo
Zestimate® history
Loading...
Owner options
Explore your selling options
What's special
This charming 3-bedroom, 1-bathroom lakefront home on Madagascal Pond perfectly combines comfort, functionality, and natural beauty. This thoughtfully designed home features one bedroom conveniently located on the main floor, with two additional bedrooms upstairs, offering privacy and flexibility for your living arrangements. The cozy living areas are warmed by two wood stoves, creating an inviting atmosphere for those chilly Maine evenings. The basement includes a versatile workshop, utility room, laundry hookup, finished space, and walkout access, making it a practical and adaptable part of the home. Additional sleeping quarters are made available with the bunkhouse. With a well, septic system, generator, and solar power, this home is equipped for self-sufficient living, ensuring peace of mind no matter the season.
Step outside to enjoy the breathtaking surroundings. The front porch offers stunning views of Madagascal Pond, providing the perfect spot to relax and unwind. For outdoor enthusiasts, the property features walking trails that lead to the tranquil Madagascal Stream, ideal for exploring and enjoying nature.
Whether you're looking for a year-round residence or a peaceful retreat, this home offers the perfect balance of modern conveniences and Maine's natural charm. Don't miss your chance to own this serene getaway!
Zillow last checked: 8 hours ago
Listing updated: April 09, 2025 at 09:49am
Listed by:
RE/MAX Collaborative
Bought with:
Acres Away, Inc.
Source: Maine Listings,MLS#: 1611779
Facts & features
Interior
Bedrooms & bathrooms
- Bedrooms: 3
- Bathrooms: 1
- Full bathrooms: 1
Bedroom 1
- Features: Closet
- Level: First
- Area: 144 Square Feet
- Dimensions: 12 x 12
Bedroom 2
- Level: Second
- Area: 102 Square Feet
- Dimensions: 12 x 8.5
Bedroom 3
- Level: Second
- Area: 102 Square Feet
- Dimensions: 12 x 8.5
Great room
- Features: Cathedral Ceiling(s), Heat Stove
- Level: First
- Area: 275 Square Feet
- Dimensions: 25 x 11
Kitchen
- Features: Eat-in Kitchen
- Level: First
- Area: 125 Square Feet
- Dimensions: 12.5 x 10
Other
- Features: Workshop
- Level: Basement
- Area: 138 Square Feet
- Dimensions: 11.5 x 12
Other
- Features: Utility Room
- Level: Basement
- Area: 102 Square Feet
- Dimensions: 12 x 8.5
Other
- Features: Closet, Heat Stove, Laundry/Laundry Hook-up
- Level: Basement
- Area: 348 Square Feet
- Dimensions: 24 x 14.5
Heating
- Stove
Cooling
- None
Appliances
- Included: Dryer, Microwave, Gas Range, Refrigerator, Washer
Features
- 1st Floor Bedroom
- Flooring: Vinyl
- Basement: Interior Entry,Full
- Has fireplace: No
Interior area
- Total structure area: 1,237
- Total interior livable area: 1,237 sqft
- Finished area above ground: 860
- Finished area below ground: 377
Property
Parking
- Parking features: Gravel, 5 - 10 Spaces, On Site
Features
- Patio & porch: Deck
- Has view: Yes
- View description: Scenic, Trees/Woods
- Body of water: Madagascal Pond
- Frontage length: Waterfrontage: 1290,Waterfrontage Owned: 1290
Lot
- Size: 15.70 Acres
- Features: Rural, Open Lot, Rolling Slope, Landscaped
Details
- Additional structures: Outbuilding, Shed(s)
- Zoning: Rural
- Other equipment: Generator
Construction
Type & style
- Home type: SingleFamily
- Architectural style: Camp
- Property subtype: Single Family Residence
Materials
- Wood Frame, Vinyl Siding
- Roof: Metal
Condition
- Year built: 2017
Utilities & green energy
- Electric: Generator Hookup, Off Grid, Photovoltaics Seller Owned
- Sewer: Private Sewer, Septic Design Available
- Water: Private, Well
Community & neighborhood
Location
- Region: Burlington
HOA & financial
HOA
- Has HOA: Yes
- HOA fee: $100 annually
Other
Other facts
- Road surface type: Gravel, Dirt
Price history
| Date | Event | Price |
|---|---|---|
| 2/15/2025 | Pending sale | $325,000+1.9%$263/sqft |
Source: | ||
| 2/14/2025 | Sold | $319,000-1.8%$258/sqft |
Source: | ||
| 1/23/2025 | Contingent | $325,000$263/sqft |
Source: | ||
| 12/31/2024 | Listed for sale | $325,000$263/sqft |
Source: | ||
Public tax history
Tax history is unavailable.
Neighborhood: 04417
Nearby schools
GreatSchools rating
- NANo Penobscot Tech-Region 3Grades: Distance: 9 mi
- 5/10Mt Jefferson Jr High SchoolGrades: 5-8Distance: 6.5 mi
Get pre-qualified for a loan
At Zillow Home Loans, we can pre-qualify you in as little as 5 minutes with no impact to your credit score.An equal housing lender. NMLS #10287.


