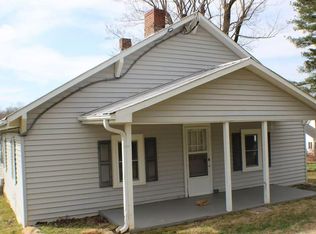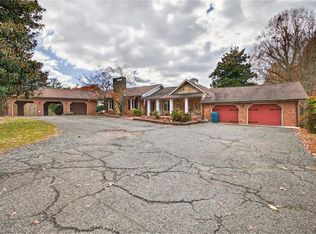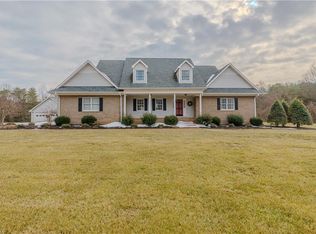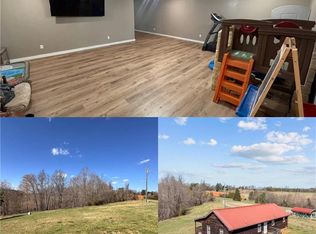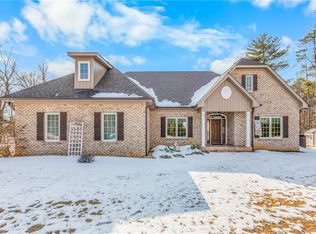Lovely stately home on 5+ acres. Covered front porch, 2 car storage, 60 X 40 horse barn with 6 stalls, a washing station, 1/2 bath. There's 3 paddocks and 2 run in's. A small stream runs through the rear of the property. Partially finished basement w/wet bar, full bath, bonus room and living area. Also storage w/shelves and workshop. Rear deck on main level and concrete patio on lower level. Vaulted ceilings in main level with open balcony overlooking foyer. Open living, dining, kitchen area with sun room and laundry room leading off same. There's a fireplace on main level and a a gas, freestanding stove on lover level. Kitchen boasts vinyl tiled floors and granite counter tops. Upper level features 2 bedrooms, 1 bath and bonus room/over flow over garage.
For sale
$789,900
906 Long Hill Road, Pilot Mountain, NC 27030
3beds
4,583sqft
Est.:
Farm, Single Family Residence
Built in 1999
5.38 Acres Lot
$-- Zestimate®
$172/sqft
$-- HOA
What's special
Partially finished basementSmall streamBonus roomRear deckCovered front porchVaulted ceilingsSun room
- 319 days |
- 941 |
- 19 |
Zillow last checked: 8 hours ago
Listing updated: April 16, 2025 at 02:46pm
Listed by:
VICKIE BARTLETT (336)372-5646,
Miles Realty
Source: High Country AOR,MLS#: 254595 Originating MLS: High Country Association of Realtors Inc.
Originating MLS: High Country Association of Realtors Inc.
Tour with a local agent
Facts & features
Interior
Bedrooms & bathrooms
- Bedrooms: 3
- Bathrooms: 4
- Full bathrooms: 3
- 1/2 bathrooms: 1
Heating
- Electric, Fireplace(s), Heat Pump, Other, See Remarks
Cooling
- Central Air, Zoned
Appliances
- Included: Dishwasher, Electric Water Heater, Gas Range, Microwave Hood Fan, Microwave, Refrigerator, Washer, Water Heater
- Laundry: Washer Hookup, Main Level
Features
- Windows: Double Hung
- Basement: Partially Finished,Walk-Out Access
- Has fireplace: Yes
- Fireplace features: Free Standing, Gas, Vented, Propane
Interior area
- Total structure area: 5,133
- Total interior livable area: 4,583 sqft
- Finished area above ground: 3,185
- Finished area below ground: 1,398
Property
Parking
- Total spaces: 2
- Parking features: Driveway, Garage, Two Car Garage, Other, Paved, Private, See Remarks
- Garage spaces: 2
- Has uncovered spaces: Yes
Features
- Levels: Two
- Stories: 2
- Patio & porch: Covered
- Exterior features: Horse Facilities, Paved Driveway
Lot
- Size: 5.38 Acres
Details
- Additional structures: Barn(s)
- Parcel number: 594700837812
- Zoning description: RA
- Horse amenities: Horses Allowed
Construction
Type & style
- Home type: SingleFamily
- Architectural style: Farmhouse
- Property subtype: Farm, Single Family Residence
Materials
- Vinyl Siding, Wood Frame
- Foundation: Slab
- Roof: Architectural,Shingle
Condition
- Year built: 1999
Utilities & green energy
- Sewer: Private Sewer, Septic Permit 3 Bedroom
- Water: Private
Community & HOA
Community
- Subdivision: None
HOA
- Has HOA: No
Location
- Region: Pilot Mountain
Financial & listing details
- Price per square foot: $172/sqft
- Tax assessed value: $279,170
- Annual tax amount: $3,739
- Date on market: 3/31/2025
- Listing terms: Cash,New Loan
- Road surface type: Paved
Estimated market value
Not available
Estimated sales range
Not available
$1,871/mo
Price history
Price history
| Date | Event | Price |
|---|---|---|
| 4/3/2025 | Listed for sale | $789,900+83.7%$172/sqft |
Source: | ||
| 5/1/2017 | Sold | $430,000 |
Source: | ||
Public tax history
Public tax history
| Year | Property taxes | Tax assessment |
|---|---|---|
| 2017 | $1,887 +1.8% | -- |
| 2016 | $1,855 | $279,170 |
| 2013 | $1,855 | $279,170 |
Find assessor info on the county website
BuyAbility℠ payment
Est. payment
$4,087/mo
Principal & interest
$3685
Property taxes
$402
Climate risks
Neighborhood: 27041
Nearby schools
GreatSchools rating
- 7/10Pilot Mountain Elementary SchoolGrades: PK-5Distance: 4 mi
- 10/10Pilot Mountain Middle SchoolGrades: 6-8Distance: 3.6 mi
- 4/10East Surry High SchoolGrades: 9-12Distance: 3.6 mi
Schools provided by the listing agent
- Elementary: Outside of Area
Source: High Country AOR. This data may not be complete. We recommend contacting the local school district to confirm school assignments for this home.
- Loading
- Loading
