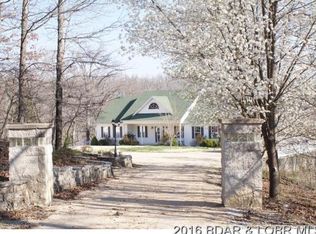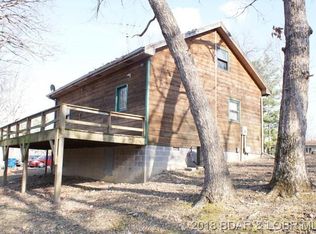Sold on 04/08/24
Price Unknown
906 Lazy Days Rd, Osage Beach, MO 65065
3beds
3,063sqft
SingleFamily
Built in 1991
1 Acres Lot
$392,900 Zestimate®
$--/sqft
$3,104 Estimated rent
Home value
$392,900
$365,000 - $428,000
$3,104/mo
Zestimate® history
Loading...
Owner options
Explore your selling options
What's special
Privacy awaits, close to expressway, shopping, and restaurants. Located on close to an acre of peaceful setting for your family to enjoy. New heat pump and air conditioning installed within a year, , new carpet, paint, retaining wall and the opportunity to expand the lower level to an additional family room and guest suite. Professionally installed Bose surround sound, with receiver included to enjoy family evenings within an open floorplan and wood burning fireplace. Must see to appreciate this main level living home.
Facts & features
Interior
Bedrooms & bathrooms
- Bedrooms: 3
- Bathrooms: 2
- Full bathrooms: 2
Features
- Basement: Partially finished
Interior area
- Total interior livable area: 3,063 sqft
Property
Lot
- Size: 1 Acres
Details
- Parcel number: 08502100000001023001
Construction
Type & style
- Home type: SingleFamily
Materials
- Frame
- Roof: Architect/Shingle
Condition
- Year built: 1991
Community & neighborhood
Location
- Region: Osage Beach
Other
Other facts
- Appliances: Refrigerator, Dishwasher, Dryer, Garbage Disposal, Microwave, Washer, Water Soft. Owned, Cooktop, Icemaker, Stove/Range
- A/C: Central Air
- Driveway: Gravel
- Heat: Forced Air Gas, Heat Pump, Wood Fireplace, Propane
- Features Int: Ceiling Fan(s), Basement, Furnished-Part, Sound System Wiring, Walk-In Closet, Walk-In Shower, Cable, Window Treatments, Skylight(s), Custom Cabinets, Fireplace
- Arch Style: Walkout Lower Level, 2 Story
- Possible Use: Residential
- Features Prop: Acreage Open, Gentle, Internet Available, Telephone
- Features Ext: Fence, Sprinkler-Auto, Deck Covered, Storage Area, Satellite Dish, Shop, Deck Open, Tv Antenna, Porch
- Fireplace: 1
- Prop Type: Residential
- Foundation: Basement, Poured
- School: Camdenton
- St Const: Blacktop/Asphalt, Concrete
- Zoning Type: Residential
- Ext Const: Vinyl, Metal
- Roof Type: Architect/Shingle
- Sewer Type: City Sewer
- Fuel: Propane
- Features Green: Programmable Thermostat
- Location: Town (Inside City Limits)
- Parking Lot: Parking Pad, Available
- Parcel #: 08502100000001023001
Price history
| Date | Event | Price |
|---|---|---|
| 4/8/2024 | Sold | -- |
Source: Agent Provided Report a problem | ||
| 2/27/2024 | Contingent | $369,900$121/sqft |
Source: | ||
| 2/14/2024 | Price change | $369,900-2.6%$121/sqft |
Source: | ||
| 1/17/2024 | Price change | $379,900-2.6%$124/sqft |
Source: | ||
| 1/2/2024 | Price change | $389,900-2.5%$127/sqft |
Source: | ||
Public tax history
| Year | Property taxes | Tax assessment |
|---|---|---|
| 2025 | $1,079 +0.1% | $27,210 |
| 2024 | $1,078 -6.4% | $27,210 |
| 2023 | $1,152 +1.7% | $27,210 |
Find assessor info on the county website
Neighborhood: 65065
Nearby schools
GreatSchools rating
- 3/10Osage Beach Elementary SchoolGrades: PK-4Distance: 2.3 mi
- 7/10Camdenton Middle SchoolGrades: 7-8Distance: 6.8 mi
- 6/10Camdenton High SchoolGrades: 9-12Distance: 6.8 mi
Schools provided by the listing agent
- District: Camdenton
Source: The MLS. This data may not be complete. We recommend contacting the local school district to confirm school assignments for this home.

