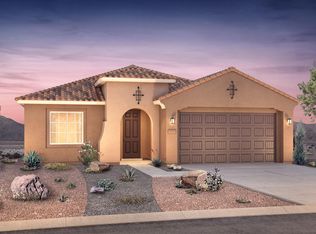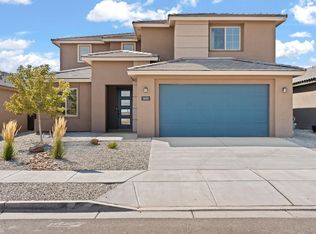Sold
Price Unknown
906 Lazuli Rd SE, Rio Rancho, NM 87124
5beds
2,910sqft
Single Family Residence
Built in 2024
6,098.4 Square Feet Lot
$596,000 Zestimate®
$--/sqft
$3,200 Estimated rent
Home value
$596,000
$542,000 - $656,000
$3,200/mo
Zestimate® history
Loading...
Owner options
Explore your selling options
What's special
Ready Now! Yucca home is located in one of Rio Rancho's highly sought after Communites! Enjoythe popular Yucca home that boast natural lighting throughout with oversized windows along with the center sliding glass door. You will be amazed at the high cathedral ceiling at the gathering room! Guest suite at main level will have their own lprivate bath. The primary suite is located on the main level. You will enjoy cooking in the upgraded chefs kitchen . The kitchen will include built in gas cook top along with Stainless steel oven/microwave. Mark this home as a must see!
Zillow last checked: 8 hours ago
Listing updated: June 09, 2025 at 08:46am
Listed by:
Wade Messenger 505-991-5774,
Pulte Homes of New Mexico
Bought with:
Tracy Lynn Sanchez, REC20221009
EXIT Realty Vista
Source: SWMLS,MLS#: 1075372
Facts & features
Interior
Bedrooms & bathrooms
- Bedrooms: 5
- Bathrooms: 4
- Full bathrooms: 3
- 3/4 bathrooms: 1
Primary bedroom
- Level: Main
- Area: 187.7
- Dimensions: 12.11 x 15.5
Kitchen
- Level: Main
- Area: 218.16
- Dimensions: 10.1 x 21.6
Living room
- Level: Main
- Area: 373.68
- Dimensions: 17.3 x 21.6
Heating
- Central, Forced Air, Natural Gas
Cooling
- Central Air, Refrigerated
Appliances
- Included: Built-In Gas Oven, Built-In Gas Range, Cooktop, Double Oven, Dishwasher, Disposal, Microwave, Range Hood
- Laundry: Washer Hookup, Dryer Hookup, ElectricDryer Hookup
Features
- Bathtub, Dual Sinks, Entrance Foyer, Great Room, Home Office, Kitchen Island, Loft, Main Level Primary, Pantry, Shower Only, Soaking Tub, Separate Shower, Walk-In Closet(s)
- Flooring: Carpet, Tile
- Windows: Low-Emissivity Windows, Sliding
- Has basement: No
- Number of fireplaces: 1
- Fireplace features: Gas Log
Interior area
- Total structure area: 2,910
- Total interior livable area: 2,910 sqft
Property
Parking
- Total spaces: 2
- Parking features: Attached, Electricity, Garage
- Attached garage spaces: 2
Accessibility
- Accessibility features: None
Features
- Levels: Two
- Stories: 2
- Patio & porch: Covered, Patio
- Exterior features: Private Yard, Sprinkler/Irrigation
- Fencing: Wall
Lot
- Size: 6,098 sqft
- Features: Corner Lot, Landscaped, Planned Unit Development, Xeriscape
Details
- Parcel number: R187402
- Zoning description: R-1
Construction
Type & style
- Home type: SingleFamily
- Property subtype: Single Family Residence
Materials
- Frame, Synthetic Stucco
- Roof: Pitched,Tile
Condition
- New Construction
- New construction: Yes
- Year built: 2024
Details
- Builder name: Pulte Homes
Utilities & green energy
- Electric: None, 220 Volts in Garage
- Sewer: Public Sewer
- Water: Public
- Utilities for property: Cable Available, Electricity Connected, Natural Gas Connected, Sewer Connected, Underground Utilities, Water Connected
Green energy
- Energy efficient items: Windows
- Energy generation: None
- Water conservation: Water-Smart Landscaping
Community & neighborhood
Security
- Security features: Smoke Detector(s)
Location
- Region: Rio Rancho
- Subdivision: Los Diamantes
HOA & financial
HOA
- Has HOA: Yes
- HOA fee: $55 monthly
- Services included: Common Areas
Other
Other facts
- Listing terms: Cash,Conventional,FHA,VA Loan
- Road surface type: Paved
Price history
| Date | Event | Price |
|---|---|---|
| 5/27/2025 | Sold | -- |
Source: | ||
| 4/8/2025 | Pending sale | $599,9900%$206/sqft |
Source: | ||
| 4/5/2025 | Price change | $599,999-13.2%$206/sqft |
Source: | ||
| 3/31/2025 | Price change | $690,854+15.1%$237/sqft |
Source: | ||
| 3/23/2025 | Price change | $600,000+0%$206/sqft |
Source: | ||
Public tax history
| Year | Property taxes | Tax assessment |
|---|---|---|
| 2025 | $8,241 +277.7% | $198,734 +728.1% |
| 2024 | $2,182 +118.3% | $24,000 |
| 2023 | $999 +5.7% | $24,000 +5.9% |
Find assessor info on the county website
Neighborhood: Rio Rancho Estates
Nearby schools
GreatSchools rating
- 6/10Joe Harris ElementaryGrades: K-5Distance: 0.2 mi
- 7/10Eagle Ridge Middle SchoolGrades: 6-8Distance: 4.1 mi
- 7/10Rio Rancho High SchoolGrades: 9-12Distance: 4 mi
Schools provided by the listing agent
- Elementary: Joe Harris
- Middle: Eagle Ridge
- High: Rio Rancho
Source: SWMLS. This data may not be complete. We recommend contacting the local school district to confirm school assignments for this home.
Get a cash offer in 3 minutes
Find out how much your home could sell for in as little as 3 minutes with a no-obligation cash offer.
Estimated market value$596,000
Get a cash offer in 3 minutes
Find out how much your home could sell for in as little as 3 minutes with a no-obligation cash offer.
Estimated market value
$596,000

