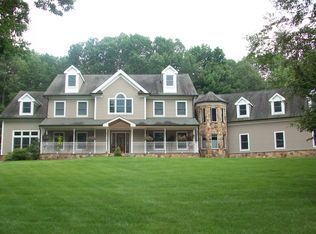The builder spared no expense on this home, as it was built for themselves! The customized features make their way from rm to rm & the location of the home speaks for itself. It's peaceful, quiet & surrounded by gorgeous landscapes. Wait until you step inside! Gorgeous Oak HW Flrs & Anderson Windows throughout. 6' Oak moldings, too. Foyer w/curved Oak Staircase welcomes you to the opulence that awaits. Chefs EIK w/Prof. Appliances, Viking Range, Sub Zero ASKO D/W, Cherry Cabs & more. Sunken 2 story Great Rm w/24ft ceiling is open & airy. Private office w/built in desk & cabs. 1st Flr MstrBR w/tray ceiling is much desired. 2nd Lvl holds additional 3 BRs, all generously sized. 2 Full baths w/Corian Counter Vanity & marble flr. Inside & out is like an entertainers paradise! Large Brazilian Cherry deck w/Gazebo overlooks the heated Gunite Pool & Hot Tub. Belgian Block lined driveway. Detached garage on sep. lot w/workshop.50 Yr Asphalt shingle roof. 400amp electric service + MORE!
This property is off market, which means it's not currently listed for sale or rent on Zillow. This may be different from what's available on other websites or public sources.

