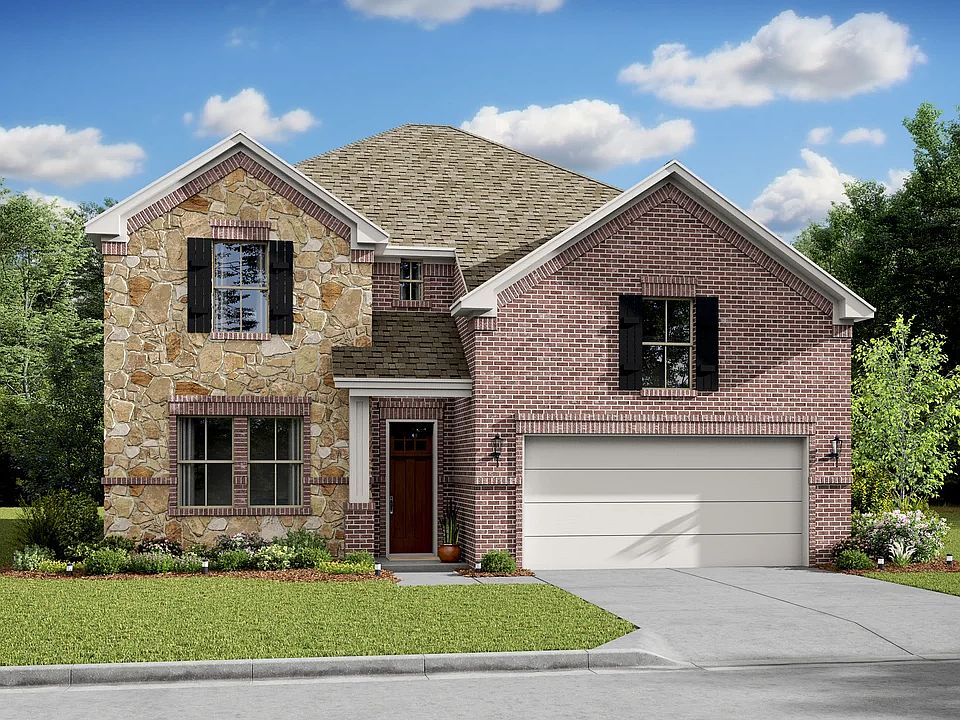This stunning one-story home, offers a perfect blend of style and functionality. Featuring 5 bedrooms, 3 luxurious baths, and a 2 car attached garage, this home is crafted for comfort. Step into the inviting foyer, where a beautifully designed feature wall sets the tone for elegance. A private home office, enclosed by charming barn doors, provides the ideal workspace. The gourmet kitchen is a chef’s dream, boasting Montana White cabinets, brushed nickel finishes, Soapstone Mist quartz countertops, a large island, and stainless steel appliances, including double ovens. The open floor plan seamlessly connects the kitchen to the dining area and great room, complete with a cozy fireplace. The split floor plan ensures privacy, with the oversized primary suite serving as a tranquil retreat. The spa-like ensuite bath features barn doors, a freestanding soaking tub, dual sinks, and elegant finishes. Step outside to the expansive covered patio, perfect for outdoor relaxation and entertaining.
Pending
$462,130
906 Hooks Trl, League City, TX 77573
5beds
2,581sqft
Single Family Residence
Built in 2025
7,274 sqft lot
$449,400 Zestimate®
$179/sqft
$60/mo HOA
What's special
Cozy fireplaceOpen floor planInviting foyerSplit floor planStainless steel appliancesPrivate home officeSoapstone mist quartz countertops
- 127 days
- on Zillow |
- 234 |
- 11 |
Zillow last checked: 7 hours ago
Listing updated: June 08, 2025 at 03:56am
Listed by:
Stephanie Childress TREC #0666252 832-377-9713,
Rockin 4C Properties
Source: HAR,MLS#: 83584783
Travel times
Schedule tour
Select your preferred tour type — either in-person or real-time video tour — then discuss available options with the builder representative you're connected with.
Select a date
Facts & features
Interior
Bedrooms & bathrooms
- Bedrooms: 5
- Bathrooms: 3
- Full bathrooms: 3
Rooms
- Room types: Office, Utility Room
Kitchen
- Features: Kitchen Island, Kitchen open to Family Room, Walk-in Pantry
Heating
- Natural Gas
Cooling
- Electric
Appliances
- Included: Oven, Free-Standing Range, Dishwasher, Disposal, Microwave
- Laundry: Electric Dryer Hookup, Gas Dryer Hookup, Washer Hookup
Features
- High Ceilings, Ceiling Fan(s), Split Plan, Walk-In Closet(s)
- Flooring: Carpet, Tile
- Windows: Insulated/Low-E windows
- Attic: Radiant Attic Barrier
- Number of fireplaces: 1
- Fireplace features: Gas Log
Interior area
- Total structure area: 2,581
- Total interior livable area: 2,581 sqft
Property
Parking
- Total spaces: 2
- Parking features: Driveway, Attached
- Attached garage spaces: 2
Features
- Stories: 1
- Patio & porch: Covered
- Fencing: Back Yard
Lot
- Size: 7,274 sqft
- Features: Subdivided
Details
- Parcel number: 756812030003000
Construction
Type & style
- Home type: SingleFamily
- Architectural style: Traditional
- Property subtype: Single Family Residence
Materials
- Brick, Wood Siding
- Foundation: Slab
- Roof: Composition
Condition
- New Construction
- New construction: Yes
- Year built: 2025
Details
- Builder name: KHOV
Utilities & green energy
- Sewer: Public Sewer
- Water: Public
Green energy
- Energy efficient items: Thermostat, HVAC
Community & HOA
Community
- Security: Fire Alarm
- Subdivision: Westwood
HOA
- Has HOA: Yes
- Services included: Maintenance Grounds, Recreational Facilities
- HOA fee: $720 annually
- HOA phone: 866-473-2573
Location
- Region: League City
Financial & listing details
- Price per square foot: $179/sqft
- Date on market: 2/14/2025
- Listing agreement: Exclusive Right to Sell/Lease
- Listing terms: Cash,Conventional,FHA,VA Loan
About the community
Beyond the elegant entryway, discover your new home at Westwood. This family-friendly community offers a variety of spacious floorplans and feature K. Hovnanian's Looks, a unique collection of curated interiors assembled by professionals. With easy access to Galveston Island and the Kemah Boardwalk, endless fun is a short drive from home, along with shopping, dining, and entertainment options.
Step into a world of elegance and style as you explore our floorplans styled with K. Hovnanian's Looks interiors. Curated by professionals, every detail is meticulously chosen to create a space that exudes sophistication and comfort. From the moment you enter, you'll be captivated by the seamless blend of modern design and timeless charm. Offered By: K. Hovnanian Houston Westwood, LLC
Source: K. Hovnanian Companies, LLC

