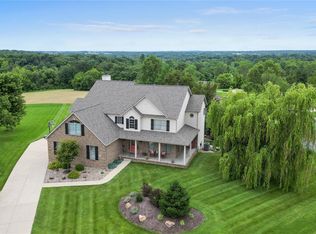FOR SALE BY OWNER. As you walk into the front entrance of this well-maintained move in ready home that was built by Owner/Architect in 2003, you enter the spacious foyer which leads to a beautiful view from the great room. This 4-bedroom 3.5 bath ranch style home sits on a quiet cul-de-sac in Columbia, IL. It features a 3-car garage with door to side yard, first floor laundry room, fully finished walk-out basement, hot tub, and many other features. The main level offers a split ranch concept with over 2200 sf of living space. The great room has 11’ ceilings, arched drywall openings, hardwood floors, and a beautiful view of nature from the large windows with transom glass above. Open concept kitchen/dining area has natural hickory cabinets with slide out shelves, 10’ eating counter, subway tile backsplash, granite island with sink and garbage disposal, a large pantry, stainless steel appliances including a dual-fuel double oven/range, refrigerator, dishwasher, and tile flooring and sliding glass door to private deck. Enjoy the spacious master suite with vaulted ceilings, wood flooring, walk-in closet, and access to the private deck. The master bath also features vaulted ceilings, with plant shelves, adult height counter tops with double sinks, shower and whirlpool tub, private toilet area, linen closet, and tile floors. On the opposite side of the house, on the main floor, are two large bedrooms, each with walk-in closets and connected by a Jack-and-Jill bathroom with a double door linen closet. The carpeted basement has another 1800 sf of finished living space hosting a large bedroom/walk-in closet, full bathroom, living room with gas fireplace, exercise room, billiards room, wet bar with dishwasher, an office/craft room, ample storage space, and atrium doors to exterior patio with firepit and hot tub. The wet bar area and bathroom have tile floors. Recent updates include deck repair/replaced (2018), new roof (2017), gutters/downspouts (2017), basement carpet (2017), hot water heater (2017), dishwasher (2016), refrigerator (2017) new HVAC (2015), hot tub heater (2019). Call Steve (618) 792-9148 or email @ sjstoltz@hotmail.com
This property is off market, which means it's not currently listed for sale or rent on Zillow. This may be different from what's available on other websites or public sources.

