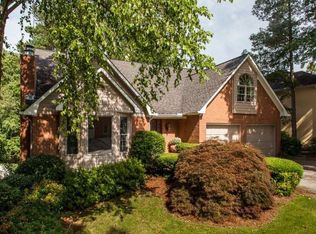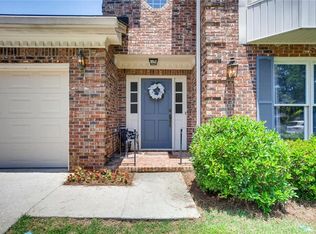Closed
$515,000
906 Heritage Pl, Decatur, GA 30033
4beds
2,040sqft
Single Family Residence
Built in 1985
4,356 Square Feet Lot
$580,000 Zestimate®
$252/sqft
$3,091 Estimated rent
Home value
$580,000
$545,000 - $621,000
$3,091/mo
Zestimate® history
Loading...
Owner options
Explore your selling options
What's special
There is SO much potential in this adorable home located in the VERY popular Fernbank Elementary School District! Ample space and a charming floor plan provide flexible living arrangements and a contemporary style for the single professional or growing family. The master bedroom, with en suite bath and nice-sized walk-in closet, is located on the main living level. There is the possibility for three additional bedrooms...one of which would make a nice guest or teen suite on the terrace level. With an expansive deck and lower concrete patio, you'll find plenty of room for outdoor activities and entertaining. The additional bonus to this property is the location...tucked back into the unusually quiet and secluded neighborhood of Heritage Hills...where you will find yourself SO close to Emory University, the CDC, the new Children's Healthcare Campus, City of Decatur, and so much more! This home, part of an estate, is being sold "as is". The price reflects the belief that the home will need renovations and repairs. The executor lives out-of-state and has never occupied the Property, therefore it is being sold with no disclosures, representations, warranties, or other guarantees. It is, however, a WONDERFUL opportunity to acquire a lovely home in a fantastic area, and create your own masterpiece. Other homes in the neighborhood have sold well in excess of six-figures higher. Check out the photos, the comps, and the area...and don't let this one get away!
Zillow last checked: 8 hours ago
Listing updated: May 21, 2024 at 06:49am
Listed by:
Greg Williamson 6785705033,
Atlanta Communities,
Jerry Bruno 857-207-1759,
Atlanta Communities
Bought with:
James Pruitt, 407515
Atlanta Fine Homes - Sotheby's Int'l
Source: GAMLS,MLS#: 10266399
Facts & features
Interior
Bedrooms & bathrooms
- Bedrooms: 4
- Bathrooms: 3
- Full bathrooms: 3
- Main level bathrooms: 2
- Main level bedrooms: 3
Kitchen
- Features: Breakfast Area, Pantry
Heating
- Central, Forced Air, Natural Gas
Cooling
- Ceiling Fan(s), Central Air, Electric
Appliances
- Included: Dishwasher, Disposal, Gas Water Heater, Microwave, Refrigerator
- Laundry: Other
Features
- Beamed Ceilings, Bookcases, Double Vanity, Master On Main Level, Roommate Plan, Split Bedroom Plan, Walk-In Closet(s)
- Flooring: Hardwood, Tile
- Windows: Double Pane Windows
- Basement: Bath Finished,Exterior Entry,Finished,Interior Entry
- Attic: Pull Down Stairs
- Number of fireplaces: 1
- Fireplace features: Factory Built, Gas Log, Gas Starter
- Common walls with other units/homes: No Common Walls
Interior area
- Total structure area: 2,040
- Total interior livable area: 2,040 sqft
- Finished area above ground: 2,040
- Finished area below ground: 0
Property
Parking
- Total spaces: 2
- Parking features: Basement, Garage, Garage Door Opener, Storage
- Has attached garage: Yes
Features
- Levels: Multi/Split
- Patio & porch: Deck, Patio
- Fencing: Back Yard,Fenced,Privacy,Wood
- Waterfront features: No Dock Or Boathouse
- Body of water: None
Lot
- Size: 4,356 sqft
- Features: Corner Lot, Private
Details
- Parcel number: 18 103 04 049
- Special conditions: As Is,Estate Owned,No Disclosure
Construction
Type & style
- Home type: SingleFamily
- Architectural style: European,Traditional
- Property subtype: Single Family Residence
Materials
- Synthetic Stucco
- Roof: Composition
Condition
- Fixer
- New construction: No
- Year built: 1985
Utilities & green energy
- Electric: 220 Volts
- Sewer: Public Sewer
- Water: Public
- Utilities for property: Cable Available, Electricity Available, High Speed Internet, Natural Gas Available, Phone Available, Sewer Available, Underground Utilities, Water Available
Community & neighborhood
Security
- Security features: Security System, Smoke Detector(s)
Community
- Community features: Park, Street Lights, Walk To Schools, Near Shopping
Location
- Region: Decatur
- Subdivision: Heritage Hills
HOA & financial
HOA
- Has HOA: No
- Services included: None
Other
Other facts
- Listing agreement: Exclusive Right To Sell
Price history
| Date | Event | Price |
|---|---|---|
| 5/20/2024 | Sold | $515,000+3%$252/sqft |
Source: | ||
| 5/6/2024 | Pending sale | $500,000$245/sqft |
Source: | ||
| 4/29/2024 | Contingent | $500,000$245/sqft |
Source: | ||
| 4/14/2024 | Price change | $500,000-4.8%$245/sqft |
Source: | ||
| 4/4/2024 | Pending sale | $525,000$257/sqft |
Source: | ||
Public tax history
| Year | Property taxes | Tax assessment |
|---|---|---|
| 2025 | $7,150 +2.7% | $227,520 +11% |
| 2024 | $6,966 +9.8% | $205,000 +0.7% |
| 2023 | $6,346 -0.2% | $203,520 +9.2% |
Find assessor info on the county website
Neighborhood: North Decatur
Nearby schools
GreatSchools rating
- 7/10Fernbank Elementary SchoolGrades: PK-5Distance: 2 mi
- 5/10Druid Hills Middle SchoolGrades: 6-8Distance: 1.9 mi
- 6/10Druid Hills High SchoolGrades: 9-12Distance: 1.1 mi
Schools provided by the listing agent
- Elementary: Fernbank
- Middle: Druid Hills
- High: Druid Hills
Source: GAMLS. This data may not be complete. We recommend contacting the local school district to confirm school assignments for this home.
Get a cash offer in 3 minutes
Find out how much your home could sell for in as little as 3 minutes with a no-obligation cash offer.
Estimated market value$580,000
Get a cash offer in 3 minutes
Find out how much your home could sell for in as little as 3 minutes with a no-obligation cash offer.
Estimated market value
$580,000

