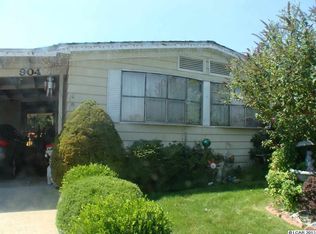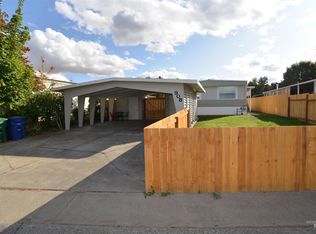Sold
Price Unknown
906 Hawthorne St, Lewiston, ID 83501
2beds
2baths
1,440sqft
Manufactured On Land, Manufactured Home
Built in 1972
6,534 Square Feet Lot
$154,400 Zestimate®
$--/sqft
$1,649 Estimated rent
Home value
$154,400
Estimated sales range
Not available
$1,649/mo
Zestimate® history
Loading...
Owner options
Explore your selling options
What's special
Affordable Fixer-upper opportunity! This 2-bedroom, 2-bathroom manufactured home offers single-level living with an open floor plan that's ready for your personal touches. Two spacious living room areas with one featuring a cozy gas free-standing fireplace, perfect for chilly evenings, plenty of windows to let in natural light and the kitchen has nice cabinetry. Enjoy the outdoors from your covered porch or relax in the fenced yard—great for pets or kid play area. An attached carport provides convenient parking and sheltered entry. Gain instant equity with mostly cosmetic updates just needs TLC. New gas furnace was installed in January of 2024. Don’t miss your chance to make this home your own!
Zillow last checked: 8 hours ago
Listing updated: September 25, 2025 at 03:11pm
Listed by:
Theresa Reynold 208-413-1111,
Assist 2 Sell Discovery Real Estate
Bought with:
Theresa Reynold
Assist 2 Sell Discovery Real Estate
Source: IMLS,MLS#: 98954524
Facts & features
Interior
Bedrooms & bathrooms
- Bedrooms: 2
- Bathrooms: 2
- Main level bathrooms: 2
- Main level bedrooms: 2
Primary bedroom
- Level: Main
Bedroom 2
- Level: Main
Heating
- Forced Air, Natural Gas
Cooling
- Central Air
Appliances
- Included: Gas Water Heater, Dishwasher, Microwave, Oven/Range Freestanding
Features
- Walk-In Closet(s), Number of Baths Main Level: 2
- Has basement: No
- Number of fireplaces: 1
- Fireplace features: One, Gas
Interior area
- Total structure area: 1,440
- Total interior livable area: 1,440 sqft
- Finished area above ground: 1,440
Property
Parking
- Total spaces: 1
- Parking features: Attached, Carport
- Has attached garage: Yes
- Carport spaces: 1
Features
- Levels: One
- Fencing: Partial,Wood
Lot
- Size: 6,534 sqft
- Dimensions: 123.81 x 52.95
- Features: Standard Lot 6000-9999 SF
Details
- Parcel number: RPL14600020060
- Zoning: R2A
Construction
Type & style
- Home type: MobileManufactured
- Property subtype: Manufactured On Land, Manufactured Home
Materials
- Metal Siding
- Roof: Metal
Condition
- Year built: 1972
Utilities & green energy
- Water: Public
- Utilities for property: Sewer Connected
Community & neighborhood
Location
- Region: Lewiston
Other
Other facts
- Listing terms: Cash,Conventional,Owner Will Carry
- Ownership: Fee Simple
- Road surface type: Paved
Price history
Price history is unavailable.
Public tax history
| Year | Property taxes | Tax assessment |
|---|---|---|
| 2025 | $3,053 +110.8% | $206,144 +1.1% |
| 2024 | $1,448 +1.5% | $203,894 +9.2% |
| 2023 | $1,427 +11.4% | $186,668 +10% |
Find assessor info on the county website
Neighborhood: 83501
Nearby schools
GreatSchools rating
- 7/10Orchards Elementary SchoolGrades: K-5Distance: 1.3 mi
- 7/10Sacajawea Junior High SchoolGrades: 6-8Distance: 1.6 mi
- 5/10Lewiston Senior High SchoolGrades: 9-12Distance: 0.6 mi
Schools provided by the listing agent
- Elementary: Orchards
- Middle: Sacajawea
- High: Lewiston
- District: Lewiston Independent School District #1
Source: IMLS. This data may not be complete. We recommend contacting the local school district to confirm school assignments for this home.


