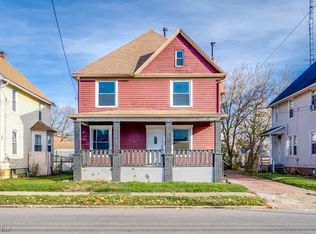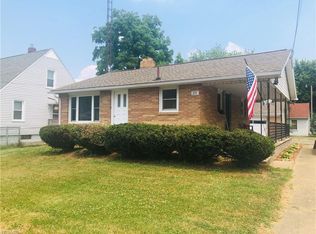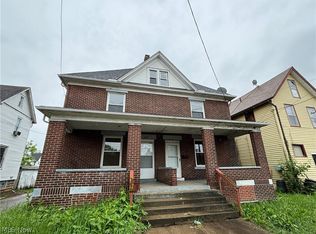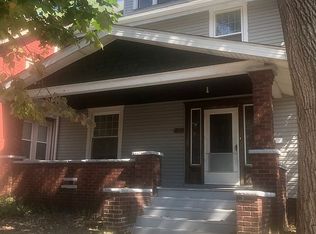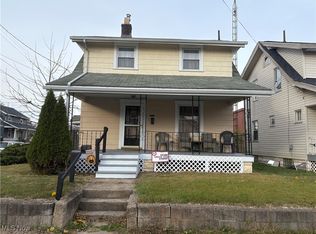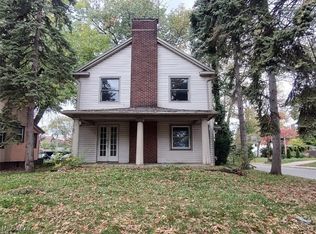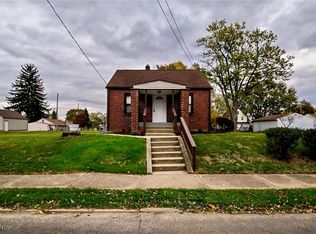Welcome to 906 Harrison Ave SW in Canton — a well-maintained 2-story colonial that blends classic charm with major modern updates. This home offers peace of mind with a new roof (2021) and extensive updates completed in 2022, including windows, flooring, electrical box, kitchen, and bathroom. Fresh new carpet in 2024 adds comfort, while big-ticket mechanical improvements in 2025 include a new furnace and central A/C, along with the sewer line flushed and a new stack installed. The updated kitchen comes fully equipped with appliances that stay, making this home truly move-in ready. Enjoy outdoor living with a fenced-in backyard, an enclosed front porch, and a back porch perfect for relaxing or entertaining. Additional highlights include a 3+ car garage, ideal for vehicles, storage, or a workshop, plus a walk-up attic offering even more storage space.
A solid home with thoughtful updates throughout — ready for its next owner to move in and enjoy!
For sale
$104,900
906 Harrison Ave SW, Canton, OH 44706
3beds
1,368sqft
Est.:
Single Family Residence
Built in 1907
3,959.6 Square Feet Lot
$-- Zestimate®
$77/sqft
$-- HOA
What's special
Fenced-in backyardEnclosed front porchUpdated kitchenNew furnace
- 2 days |
- 218 |
- 14 |
Zillow last checked: 8 hours ago
Listing updated: December 15, 2025 at 08:08am
Listing Provided by:
Michelle Knight 330-639-3236 m.knight@kw.com,
Keller Williams Legacy Group Realty
Source: MLS Now,MLS#: 5177198 Originating MLS: Stark Trumbull Area REALTORS
Originating MLS: Stark Trumbull Area REALTORS
Tour with a local agent
Facts & features
Interior
Bedrooms & bathrooms
- Bedrooms: 3
- Bathrooms: 1
- Full bathrooms: 1
Heating
- Gas
Cooling
- Central Air, Ceiling Fan(s)
Appliances
- Included: Microwave, Range, Refrigerator
Features
- Basement: Full
- Has fireplace: No
Interior area
- Total structure area: 1,368
- Total interior livable area: 1,368 sqft
- Finished area above ground: 1,368
Video & virtual tour
Property
Parking
- Total spaces: 3
- Parking features: Detached, Garage
- Garage spaces: 3
Features
- Levels: Two
- Stories: 2
- Patio & porch: Enclosed, Patio, Porch
- Fencing: Back Yard,Fenced
Lot
- Size: 3,959.6 Square Feet
Details
- Additional structures: Outbuilding, Storage
- Parcel number: 00217445
Construction
Type & style
- Home type: SingleFamily
- Architectural style: Colonial
- Property subtype: Single Family Residence
Materials
- Vinyl Siding, Wood Siding
- Roof: Asphalt,Fiberglass
Condition
- Year built: 1907
Utilities & green energy
- Sewer: Public Sewer
- Water: Public
Community & HOA
Community
- Subdivision: Canton
HOA
- Has HOA: No
Location
- Region: Canton
Financial & listing details
- Price per square foot: $77/sqft
- Tax assessed value: $69,600
- Annual tax amount: $1,040
- Date on market: 12/15/2025
- Listing terms: Cash,Conventional,FHA,VA Loan
Estimated market value
Not available
Estimated sales range
Not available
Not available
Price history
Price history
| Date | Event | Price |
|---|---|---|
| 12/15/2025 | Listed for sale | $104,900+10.4%$77/sqft |
Source: | ||
| 4/26/2024 | Sold | $95,000$69/sqft |
Source: | ||
| 3/27/2024 | Pending sale | $95,000$69/sqft |
Source: | ||
| 3/15/2024 | Price change | $95,000-4.9%$69/sqft |
Source: | ||
| 2/26/2024 | Listed for sale | $99,900+25%$73/sqft |
Source: | ||
Public tax history
Public tax history
| Year | Property taxes | Tax assessment |
|---|---|---|
| 2024 | $1,026 +67% | $24,370 +137.5% |
| 2023 | $615 +0.3% | $10,260 |
| 2022 | $613 +550.3% | $10,260 |
Find assessor info on the county website
BuyAbility℠ payment
Est. payment
$549/mo
Principal & interest
$407
Property taxes
$105
Home insurance
$37
Climate risks
Neighborhood: 44706
Nearby schools
GreatSchools rating
- NADueber Elementary SchoolGrades: PK-2Distance: 0.2 mi
- NALehman Middle SchoolGrades: 6-8Distance: 1.4 mi
- NAChoices Alternative SchoolGrades: 11-12Distance: 1.1 mi
Schools provided by the listing agent
- District: Canton CSD - 7602
Source: MLS Now. This data may not be complete. We recommend contacting the local school district to confirm school assignments for this home.
- Loading
- Loading
