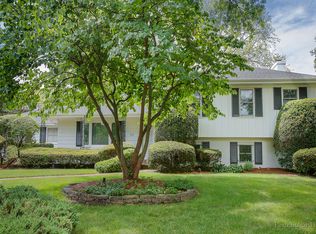Closed
$1,375,000
906 Harding Rd, Hinsdale, IL 60521
4beds
4,679sqft
Single Family Residence
Built in 1939
0.52 Acres Lot
$1,403,300 Zestimate®
$294/sqft
$5,782 Estimated rent
Home value
$1,403,300
$1.26M - $1.57M
$5,782/mo
Zestimate® history
Loading...
Owner options
Explore your selling options
What's special
Nestled on a serene half-acre wooded lot, this stately traditional residence offers an inviting blend of classic charm and modern amenities. The comprehensive level of meticulous update is evident in every square inch of this home. Inside, you'll find generous room sizes throughout, including an extraordinarily large and open kitchen, breakfast room, and family room - perfect for gatherings. The first-floor sunroom provides a peaceful retreat with views of the lush landscape. The updated bathrooms feature high end natural stones including Carrara marble, Calacatta marble and brushed travertine. A two-car attached garage and an oversized laundry/mud room combination add convenience. Step outside to enjoy the private in ground pool, ideal for relaxation and entertaining. With proximity to highly acclaimed schools, including Oak Elementary, Hinsdale Middle and Hinsdale Central High School, this home is perfect for those seeking top-tier education. This is a rare opportunity to own an amazingly well-maintained property in one of the area's most sought-after neighborhoods, The Woodlands.
Zillow last checked: 8 hours ago
Listing updated: April 26, 2025 at 01:01am
Listing courtesy of:
Bryan Bomba 630-286-9242,
@properties Christie's International Real Estate
Bought with:
Diane Salach
@properties Christie's International Real Estate
Source: MRED as distributed by MLS GRID,MLS#: 12265195
Facts & features
Interior
Bedrooms & bathrooms
- Bedrooms: 4
- Bathrooms: 4
- Full bathrooms: 3
- 1/2 bathrooms: 1
Primary bedroom
- Features: Flooring (Hardwood), Bathroom (Full)
- Level: Second
- Area: 294 Square Feet
- Dimensions: 21X14
Bedroom 2
- Features: Flooring (Hardwood)
- Level: Second
- Area: 144 Square Feet
- Dimensions: 12X12
Bedroom 3
- Features: Flooring (Hardwood)
- Level: Second
- Area: 231 Square Feet
- Dimensions: 21X11
Bedroom 4
- Features: Flooring (Hardwood)
- Level: Second
- Area: 195 Square Feet
- Dimensions: 13X15
Dining room
- Features: Flooring (Hardwood)
- Level: Main
- Area: 180 Square Feet
- Dimensions: 12X15
Family room
- Features: Flooring (Hardwood)
- Level: Main
- Area: 380 Square Feet
- Dimensions: 20X19
Foyer
- Features: Flooring (Hardwood)
- Level: Main
- Area: 105 Square Feet
- Dimensions: 7X15
Kitchen
- Features: Kitchen (Eating Area-Breakfast Bar, Eating Area-Table Space, Island), Flooring (Hardwood)
- Level: Main
- Area: 308 Square Feet
- Dimensions: 22X14
Laundry
- Features: Flooring (Travertine)
- Level: Main
- Area: 171 Square Feet
- Dimensions: 19X9
Living room
- Features: Flooring (Hardwood)
- Level: Main
- Area: 336 Square Feet
- Dimensions: 24X14
Office
- Features: Flooring (Hardwood)
- Level: Main
- Area: 195 Square Feet
- Dimensions: 13X15
Recreation room
- Features: Flooring (Vinyl)
- Level: Basement
- Area: 616 Square Feet
- Dimensions: 44X14
Sun room
- Features: Flooring (Hardwood)
- Level: Main
- Area: 121 Square Feet
- Dimensions: 11X11
Heating
- Natural Gas, Forced Air
Cooling
- Central Air
Appliances
- Included: Double Oven, Dishwasher, Refrigerator, Washer, Dryer, Disposal, Cooktop, Range Hood
- Laundry: Main Level
Features
- 1st Floor Full Bath, Walk-In Closet(s)
- Flooring: Hardwood
- Windows: Skylight(s)
- Basement: Finished,Partial
- Number of fireplaces: 1
- Fireplace features: Wood Burning, Living Room
Interior area
- Total structure area: 0
- Total interior livable area: 4,679 sqft
Property
Parking
- Total spaces: 2
- Parking features: On Site, Garage Owned, Attached, Garage
- Attached garage spaces: 2
Accessibility
- Accessibility features: No Disability Access
Features
- Stories: 2
- Patio & porch: Patio
- Pool features: In Ground
Lot
- Size: 0.52 Acres
- Dimensions: 100 X 229 X 100 X 227
Details
- Parcel number: 18073110140000
- Special conditions: None
- Other equipment: Sprinkler-Lawn
Construction
Type & style
- Home type: SingleFamily
- Property subtype: Single Family Residence
Materials
- Brick, Stucco
Condition
- New construction: No
- Year built: 1939
Utilities & green energy
- Sewer: Public Sewer
- Water: Lake Michigan
Community & neighborhood
Location
- Region: Hinsdale
- Subdivision: The Woodlands
HOA & financial
HOA
- Services included: None
Other
Other facts
- Listing terms: Conventional
- Ownership: Fee Simple
Price history
| Date | Event | Price |
|---|---|---|
| 4/24/2025 | Sold | $1,375,000-1.8%$294/sqft |
Source: | ||
| 4/14/2025 | Pending sale | $1,400,000$299/sqft |
Source: | ||
| 1/24/2025 | Contingent | $1,400,000$299/sqft |
Source: | ||
| 1/9/2025 | Listed for sale | $1,400,000+64.7%$299/sqft |
Source: | ||
| 8/1/2014 | Sold | $850,000-5.5%$182/sqft |
Source: | ||
Public tax history
| Year | Property taxes | Tax assessment |
|---|---|---|
| 2023 | $18,773 -24.4% | $94,000 -13.5% |
| 2022 | $24,826 +3.1% | $108,667 |
| 2021 | $24,083 +1% | $108,667 |
Find assessor info on the county website
Neighborhood: 60521
Nearby schools
GreatSchools rating
- 10/10Oak Elementary SchoolGrades: PK-5Distance: 0.6 mi
- 6/10Hinsdale Middle SchoolGrades: 6-8Distance: 1.2 mi
- 10/10Hinsdale Central High SchoolGrades: 9-12Distance: 1.2 mi
Schools provided by the listing agent
- Elementary: Oak Elementary School
- Middle: Hinsdale Middle School
- High: Hinsdale Central High School
- District: 181
Source: MRED as distributed by MLS GRID. This data may not be complete. We recommend contacting the local school district to confirm school assignments for this home.
Get a cash offer in 3 minutes
Find out how much your home could sell for in as little as 3 minutes with a no-obligation cash offer.
Estimated market value$1,403,300
Get a cash offer in 3 minutes
Find out how much your home could sell for in as little as 3 minutes with a no-obligation cash offer.
Estimated market value
$1,403,300
