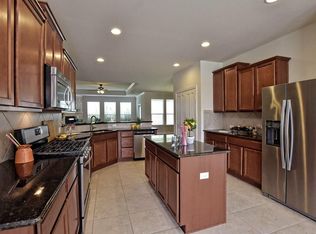Sold on 08/21/25
Price Unknown
906 Glass Mountain Cv, Georgetown, TX 78633
3beds
2,568sqft
Single Family Residence
Built in 2013
0.29 Acres Lot
$667,700 Zestimate®
$--/sqft
$2,852 Estimated rent
Home value
$667,700
$628,000 - $714,000
$2,852/mo
Zestimate® history
Loading...
Owner options
Explore your selling options
What's special
Experience the pinnacle of refined living in this beautifully updated Morningside Lane plan, tucked away on a quiet cul-de-sac in the heart of Sun City Texas. This 3-bedroom, 2.5-bath home spans approximately 2,581 sq ft and has been thoughtfully enhanced with extensive upgrades—offering exceptional value and true move-in readiness. The oversized primary suite features rich wood flooring and opens to a fully remodeled en-suite bath with a spacious walk-in shower, dual vanities with knee space, a private water closet with bidet, and a custom California Closet system. The expansive kitchen showcases quartz countertops, upgraded cabinetry, a composite sink, designer hardware, and a sleek counter-depth Bosch refrigerator that conveys. Perfect for entertaining, the home includes a formal dining area with a butler's pantry and a spacious living room that flows effortlessly into a lushly landscaped backyard oasis—complete with a custom pergola, fire pit, and plenty of room for relaxing or socializing. The approximately 29' x 22' garage easily accommodates two full-sized vehicles and a golf cart, with overhead storage providing even more functionality for organized living. Positioned at one of the highest elevations in Sun City, the home offers privacy and sweeping views, all while being just minutes from world-class amenities like three golf courses, resort-style pools, fitness centers, and over 50 clubs and social groups.
Zillow last checked: 12 hours ago
Source: Kuper Sotheby's International Realty,MLS#: 6159512
Facts & features
Interior
Bedrooms & bathrooms
- Bedrooms: 3
- Bathrooms: 3
- Full bathrooms: 2
- 1/2 bathrooms: 1
Cooling
- Has cooling: Yes
Interior area
- Total structure area: 2,568
- Total interior livable area: 2,568 sqft
Property
Parking
- Total spaces: 3
Lot
- Size: 0.29 Acres
Details
- Parcel number: R20993156030107
Construction
Type & style
- Home type: SingleFamily
- Property subtype: Single Family Residence
Condition
- Year built: 2013
- Major remodel year: 2013
Community & neighborhood
Location
- Region: Georgetown
Price history
| Date | Event | Price |
|---|---|---|
| 8/21/2025 | Sold | -- |
Source: Agent Provided | ||
| 7/16/2025 | Pending sale | $689,000$268/sqft |
Source: | ||
| 7/9/2025 | Contingent | $689,000$268/sqft |
Source: | ||
| 7/9/2025 | Pending sale | $689,000$268/sqft |
Source: Kuper Sotheby's International Realty #6159512 | ||
| 7/1/2025 | Price change | $689,000-1.6%$268/sqft |
Source: | ||
Public tax history
| Year | Property taxes | Tax assessment |
|---|---|---|
| 2024 | $8,513 -18.7% | $576,688 -1% |
| 2023 | $10,471 -19.7% | $582,320 -12.4% |
| 2022 | $13,046 +53% | $664,542 +40.5% |
Find assessor info on the county website
Neighborhood: Sun City
Nearby schools
GreatSchools rating
- 7/10Village Elementary SchoolGrades: PK-5Distance: 2.2 mi
- 7/10Douglas Benold Middle SchoolGrades: 6-8Distance: 4.5 mi
- 3/10Chip Richarte High SchoolGrades: 9-12Distance: 5.9 mi
Get a cash offer in 3 minutes
Find out how much your home could sell for in as little as 3 minutes with a no-obligation cash offer.
Estimated market value
$667,700
Get a cash offer in 3 minutes
Find out how much your home could sell for in as little as 3 minutes with a no-obligation cash offer.
Estimated market value
$667,700
