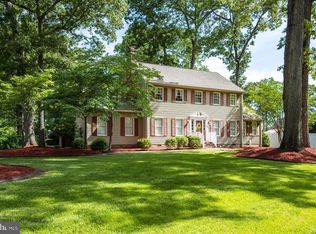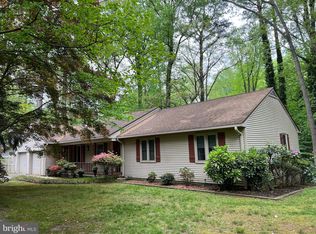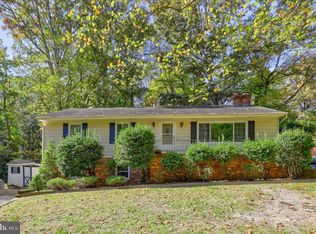Sold for $280,000 on 07/01/25
$280,000
906 Friar Tuck Ln, Salisbury, MD 21804
3beds
1,952sqft
Single Family Residence
Built in 1985
0.97 Acres Lot
$286,600 Zestimate®
$143/sqft
$2,367 Estimated rent
Home value
$286,600
$246,000 - $335,000
$2,367/mo
Zestimate® history
Loading...
Owner options
Explore your selling options
What's special
On almost 1 acre of land there is room for all your possessions. Inside there is a large living room with a wood fireplace and 2 cabinets. The kitchen/dining area has plenty of counter space to make those large dinners. All the appliances are there for you. Enclosed laundry room to hide the plumbing necessities is located at the back of the house. The family room is perfect for an office/playroom. Access to the garage is from the family room or outside. The second floor has all 3 bedrooms and 2 full bathrooms. An enclosed sunroom is located in the rear with the morning sun and just steps away from the deck. A 10' X 22' shed finishes off the back yard. Located in Nottingham Woods subdivision but no HOA fees for Section 1. Each lot can pay $100 for mosquito spraying. No PFAS in the water. Lab testing results are located in the documents. Owner to pay for a home warranty.
Zillow last checked: 8 hours ago
Listing updated: July 01, 2025 at 03:43pm
Listed by:
Cam Bunting 410-713-2065,
Bunting Realty, Inc.
Bought with:
Cole Gismondi, 0225265196
RE/MAX Advantage Realty
Source: Bright MLS,MLS#: MDWC2015264
Facts & features
Interior
Bedrooms & bathrooms
- Bedrooms: 3
- Bathrooms: 3
- Full bathrooms: 2
- 1/2 bathrooms: 1
- Main level bathrooms: 1
Bedroom 1
- Features: Ceiling Fan(s), Flooring - Carpet
- Level: Upper
- Area: 110 Square Feet
- Dimensions: 11 x 10
Bedroom 2
- Features: Ceiling Fan(s), Flooring - Carpet
- Level: Upper
- Area: 130 Square Feet
- Dimensions: 13 x 10
Bedroom 3
- Features: Ceiling Fan(s), Flooring - Carpet, Walk-In Closet(s)
- Level: Upper
- Area: 182 Square Feet
- Dimensions: 14 x 13
Family room
- Features: Ceiling Fan(s), Flooring - Laminated
- Level: Main
- Area: 288 Square Feet
- Dimensions: 24 x 12
Kitchen
- Features: Dining Area, Double Sink, Flooring - Vinyl, Eat-in Kitchen, Kitchen - Electric Cooking
- Level: Main
- Area: 207 Square Feet
- Dimensions: 23 x 9
Laundry
- Features: Flooring - Vinyl
- Level: Main
- Area: 42 Square Feet
- Dimensions: 7 x 6
Living room
- Features: Ceiling Fan(s), Fireplace - Wood Burning, Flooring - Laminated
- Level: Main
- Area: 270 Square Feet
- Dimensions: 18 x 15
Other
- Features: Ceiling Fan(s), Flooring - Vinyl
- Level: Main
- Area: 120 Square Feet
- Dimensions: 15 x 8
Heating
- Heat Pump, Electric
Cooling
- Heat Pump, Electric
Appliances
- Included: Microwave, Dishwasher, Dryer, Exhaust Fan, Freezer, Oven/Range - Electric, Refrigerator, Washer, Water Conditioner - Owned, Water Heater, Electric Water Heater
- Laundry: Has Laundry, Main Level, Laundry Room
Features
- Ceiling Fan(s), Combination Kitchen/Dining, Walk-In Closet(s), Dry Wall
- Flooring: Laminate, Carpet
- Windows: Window Treatments
- Has basement: No
- Number of fireplaces: 1
- Fireplace features: Glass Doors, Wood Burning, Wood Burning Stove
Interior area
- Total structure area: 1,952
- Total interior livable area: 1,952 sqft
- Finished area above ground: 1,952
- Finished area below ground: 0
Property
Parking
- Parking features: Driveway
- Has uncovered spaces: Yes
Accessibility
- Accessibility features: 2+ Access Exits
Features
- Levels: Two
- Stories: 2
- Pool features: None
Lot
- Size: 0.97 Acres
Details
- Additional structures: Above Grade, Below Grade
- Parcel number: 2305088917
- Zoning: R15
- Special conditions: Standard
Construction
Type & style
- Home type: SingleFamily
- Architectural style: Colonial
- Property subtype: Single Family Residence
Materials
- Vinyl Siding
- Foundation: Block
- Roof: Asphalt
Condition
- New construction: No
- Year built: 1985
Utilities & green energy
- Sewer: Private Sewer
- Water: Well
Community & neighborhood
Location
- Region: Salisbury
- Subdivision: Nottingham Woods
Other
Other facts
- Listing agreement: Exclusive Right To Sell
- Listing terms: Cash,Conventional,FHA,USDA Loan,VA Loan
- Ownership: Fee Simple
Price history
| Date | Event | Price |
|---|---|---|
| 7/1/2025 | Sold | $280,000-6.6%$143/sqft |
Source: | ||
| 6/3/2025 | Contingent | $299,900$154/sqft |
Source: | ||
| 5/14/2025 | Price change | $299,900-1.6%$154/sqft |
Source: | ||
| 4/13/2025 | Price change | $304,900-1.6%$156/sqft |
Source: | ||
| 3/29/2025 | Price change | $309,900-1.6%$159/sqft |
Source: | ||
Public tax history
| Year | Property taxes | Tax assessment |
|---|---|---|
| 2025 | -- | $241,400 +8.1% |
| 2024 | $2,142 +4.5% | $223,400 +8.8% |
| 2023 | $2,049 +7.3% | $205,400 +9.6% |
Find assessor info on the county website
Neighborhood: 21804
Nearby schools
GreatSchools rating
- 6/10North Salisbury Elementary SchoolGrades: 3-5Distance: 2.3 mi
- 3/10Wicomico Middle SchoolGrades: 6-8Distance: 2.6 mi
- 2/10Wicomico High SchoolGrades: 9-12Distance: 2.3 mi
Schools provided by the listing agent
- Elementary: North Salisbury
- Middle: Wicomico
- High: Wicomico
- District: Wicomico County Public Schools
Source: Bright MLS. This data may not be complete. We recommend contacting the local school district to confirm school assignments for this home.

Get pre-qualified for a loan
At Zillow Home Loans, we can pre-qualify you in as little as 5 minutes with no impact to your credit score.An equal housing lender. NMLS #10287.
Sell for more on Zillow
Get a free Zillow Showcase℠ listing and you could sell for .
$286,600
2% more+ $5,732
With Zillow Showcase(estimated)
$292,332

