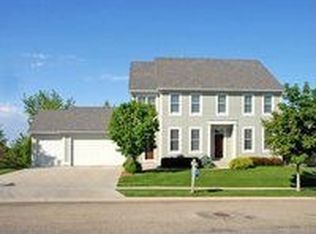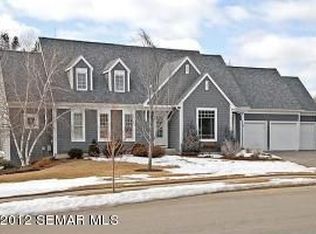Check out this spacious single family home, available now in the desirable Fox Croft area of southwest Rochester. This sweeping 4-beedroom, 3 1/2-bathroom home also includes a mudroom area, dedicated office, and craft room. Enjoy generous leisure space with three living areas--a main floor living room and a main floor family room with fireplace, as well as a living room in the lower level. On the main floor, you'll find the living room, formal dining room, and kitchen open to the family room with a fireplace and a half bathroom, as well as the master bedroom with a full ensuite bath. Enjoy the view of the large backyard with a lovely raised deck off the family room. On the lower level three more bedrooms, and two more full bathrooms, as well as a large family room with walk-out access to the patio and large yard. Throughout, you'll find all the modern amenities. The kitchen is full-featured with double wall ovens, French door refrigerator, gas range, and garbage disposal. In addition, the home has a washer and dryer and and a 3-car garage. Working from home? This house even has an office, as well as a craft room for extra working space. Lease term of 1 year is preferred but may be negotiable for a higher rate. Generally, tenant pays all utilities and does lawn care and snow removal. However, owner would include all utilities except cable/internet and arrange lawn care/snow removal for a total rent of $4,000 per month. Application fee is $45 per adult. We typically require credit score of 601+, two positive previous rental references, income 2.5 times the rent per month, and a full background check.
This property is off market, which means it's not currently listed for sale or rent on Zillow. This may be different from what's available on other websites or public sources.

