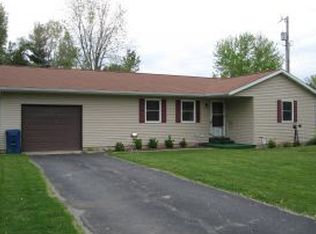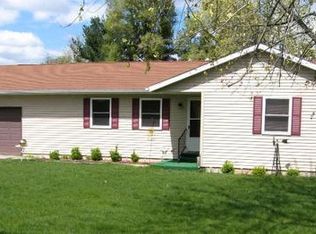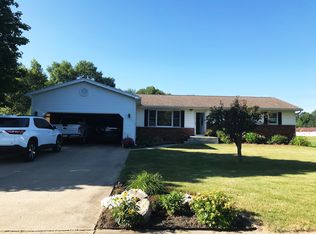Closed
Zestimate®
$125,000
906 Fortna Dr, Rochester, IN 46975
4beds
2,144sqft
Single Family Residence
Built in 1981
0.35 Acres Lot
$125,000 Zestimate®
$--/sqft
$1,702 Estimated rent
Home value
$125,000
Estimated sales range
Not available
$1,702/mo
Zestimate® history
Loading...
Owner options
Explore your selling options
What's special
Discover your diamond in the rough! This spacious home offers 2,144 square feet of untapped potential just waiting for your personal touch. With four comfortable bedrooms including a lovely primary bedroom, and two full bathrooms, there's room for everyone to spread out and relax. The basement is a hidden gem, featuring a wet bar perfect for entertaining friends or enjoying quiet evenings at home. Step outside to the inviting deck with its charming gazebo—an ideal spot for morning coffee or summer barbecues under the stars. While this property might need some TLC, that's exactly what makes it special! The one-car attached garage provides convenient parking and extra storage space. Inside and out, this home has good bones and is just waiting for someone with vision to transform it into something truly spectacular. Perfect for growing families, first-time homebuyers, or investors looking for a project with excellent returns. This Rochester treasure won't last long at this price point—it's priced to sell and packed with possibilities! Schedule your viewing today and see the potential for yourself.
Zillow last checked: 8 hours ago
Listing updated: August 09, 2025 at 03:40am
Listed by:
Raylene Webb Cell:260-715-2765,
eXp Realty, LLC
Bought with:
Robert Taylor Jr.
COLLINS and CO. REALTORS - CULVER
Source: IRMLS,MLS#: 202514031
Facts & features
Interior
Bedrooms & bathrooms
- Bedrooms: 4
- Bathrooms: 2
- Full bathrooms: 2
- Main level bedrooms: 4
Bedroom 1
- Level: Main
Bedroom 2
- Level: Main
Family room
- Level: Basement
- Area: 360
- Dimensions: 15 x 24
Kitchen
- Level: Main
- Area: 187
- Dimensions: 11 x 17
Living room
- Level: Main
- Area: 266
- Dimensions: 14 x 19
Heating
- Natural Gas, Forced Air
Cooling
- Central Air
Appliances
- Included: Dishwasher, Gas Range
Features
- Ceiling Fan(s), Laminate Counters, Eat-in Kitchen, Tub/Shower Combination, Great Room
- Flooring: Carpet, Laminate, Other
- Basement: Partial,Finished,Concrete
- Has fireplace: No
- Fireplace features: None
Interior area
- Total structure area: 2,144
- Total interior livable area: 2,144 sqft
- Finished area above ground: 1,144
- Finished area below ground: 1,000
Property
Parking
- Total spaces: 1
- Parking features: Attached, Concrete
- Attached garage spaces: 1
- Has uncovered spaces: Yes
Features
- Levels: One
- Stories: 1
- Patio & porch: Deck
- Fencing: Partial,Vinyl
Lot
- Size: 0.35 Acres
- Dimensions: 106 X 146
- Features: Corner Lot, City/Town/Suburb
Details
- Additional structures: Gazebo
- Parcel number: 250707433011.000008
Construction
Type & style
- Home type: SingleFamily
- Architectural style: Ranch
- Property subtype: Single Family Residence
Materials
- Brick, Vinyl Siding
- Roof: Metal
Condition
- New construction: No
- Year built: 1981
Utilities & green energy
- Sewer: City
- Water: City
Community & neighborhood
Location
- Region: Rochester
- Subdivision: None
Other
Other facts
- Listing terms: Cash,Conventional,USDA Loan,VA Loan
Price history
| Date | Event | Price |
|---|---|---|
| 8/7/2025 | Sold | $125,000-7.4% |
Source: | ||
| 7/25/2025 | Pending sale | $134,995 |
Source: | ||
| 6/23/2025 | Price change | $134,995-6.9% |
Source: | ||
| 6/4/2025 | Price change | $144,995-3.3% |
Source: | ||
| 5/6/2025 | Price change | $149,995-6.3% |
Source: | ||
Public tax history
| Year | Property taxes | Tax assessment |
|---|---|---|
| 2024 | $415 -4.3% | $126,200 -1.2% |
| 2023 | $434 +14.2% | $127,700 +7.9% |
| 2022 | $380 +42.6% | $118,300 +8.4% |
Find assessor info on the county website
Neighborhood: 46975
Nearby schools
GreatSchools rating
- 6/10Rochester Community Md SchoolGrades: 5-7Distance: 0.3 mi
- 4/10Rochester Community High SchoolGrades: 8-12Distance: 0.2 mi
- NAColumbia Elementary SchoolGrades: PK-1Distance: 0.9 mi
Schools provided by the listing agent
- Elementary: Columbia / Riddle
- Middle: Rochester Community
- High: Rochester Community
- District: Rochester Community School Corp.
Source: IRMLS. This data may not be complete. We recommend contacting the local school district to confirm school assignments for this home.
Get pre-qualified for a loan
At Zillow Home Loans, we can pre-qualify you in as little as 5 minutes with no impact to your credit score.An equal housing lender. NMLS #10287.


