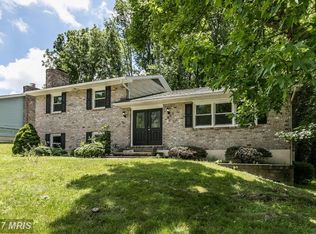Say Hello to a Good Buy! Comfortable home ready to move into! Great features include first floor family room and laundry, eat in kitchen, gas burning stove in family room, and spacious shed for storage! Updates include kitchen, baths, roof, some siding, windows/doors and AC/furnace. Private deck overlooks pretty back yard! Convient to everything! Community Pool available. Come see quickly!
This property is off market, which means it's not currently listed for sale or rent on Zillow. This may be different from what's available on other websites or public sources.

