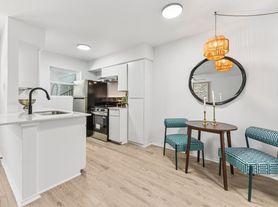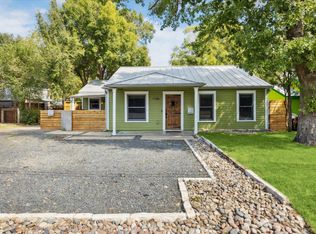Charming 1939 Bungalow in the Heart of Austin Hot Tub Included! Step into timeless charm with this beautifully maintained 1939 bungalow in the coveted Hancock/Hyde Park area. Nestled under a canopy of mature trees, 906 E 43rd St blends vintage character with modern comforts. Original hardwood floors, abundant natural light, and a thoughtfully updated kitchen create an inviting atmosphere. A detached garage includes a versatile office space/guest room with a half bath. The spacious backyard oasis is perfect for relaxing or entertaining, featuring a private hot tub ideal for unwinding under the Texas sky. With easy access to Hyde Park dining, UT, and Downtown Austin, this home offers the perfect balance of history and convenience.
6 month extra $300 a month
12-24 month lease
House for rent
Accepts Zillow applications
$4,900/mo
906 E 43rd St, Austin, TX 78751
4beds
2,440sqft
Price may not include required fees and charges.
Single family residence
Available Fri Nov 14 2025
Small dogs OK
Central air
In unit laundry
Detached parking
-- Heating
What's special
Private hot tubSpacious backyard oasisAbundant natural lightOriginal hardwood floorsThoughtfully updated kitchenMature trees
- 1 day |
- -- |
- -- |
Travel times
Facts & features
Interior
Bedrooms & bathrooms
- Bedrooms: 4
- Bathrooms: 3
- Full bathrooms: 2
- 1/2 bathrooms: 1
Cooling
- Central Air
Appliances
- Included: Dishwasher, Dryer, Freezer, Microwave, Oven, Refrigerator, Washer
- Laundry: In Unit
Features
- Flooring: Hardwood, Tile
- Furnished: Yes
Interior area
- Total interior livable area: 2,440 sqft
Video & virtual tour
Property
Parking
- Parking features: Detached
- Details: Contact manager
Features
- Exterior features: house can be rented fully furnished for an additional cost
Details
- Parcel number: 213294
Construction
Type & style
- Home type: SingleFamily
- Property subtype: Single Family Residence
Community & HOA
Location
- Region: Austin
Financial & listing details
- Lease term: 1 Year
Price history
| Date | Event | Price |
|---|---|---|
| 10/17/2025 | Listed for rent | $4,900$2/sqft |
Source: Zillow Rentals | ||
| 10/9/2025 | Listing removed | $4,900$2/sqft |
Source: Zillow Rentals | ||
| 9/16/2025 | Listing removed | $795,000$326/sqft |
Source: | ||
| 9/11/2025 | Listed for rent | $4,900+28.9%$2/sqft |
Source: Zillow Rentals | ||
| 7/8/2025 | Price change | $795,000-1.8%$326/sqft |
Source: | ||

