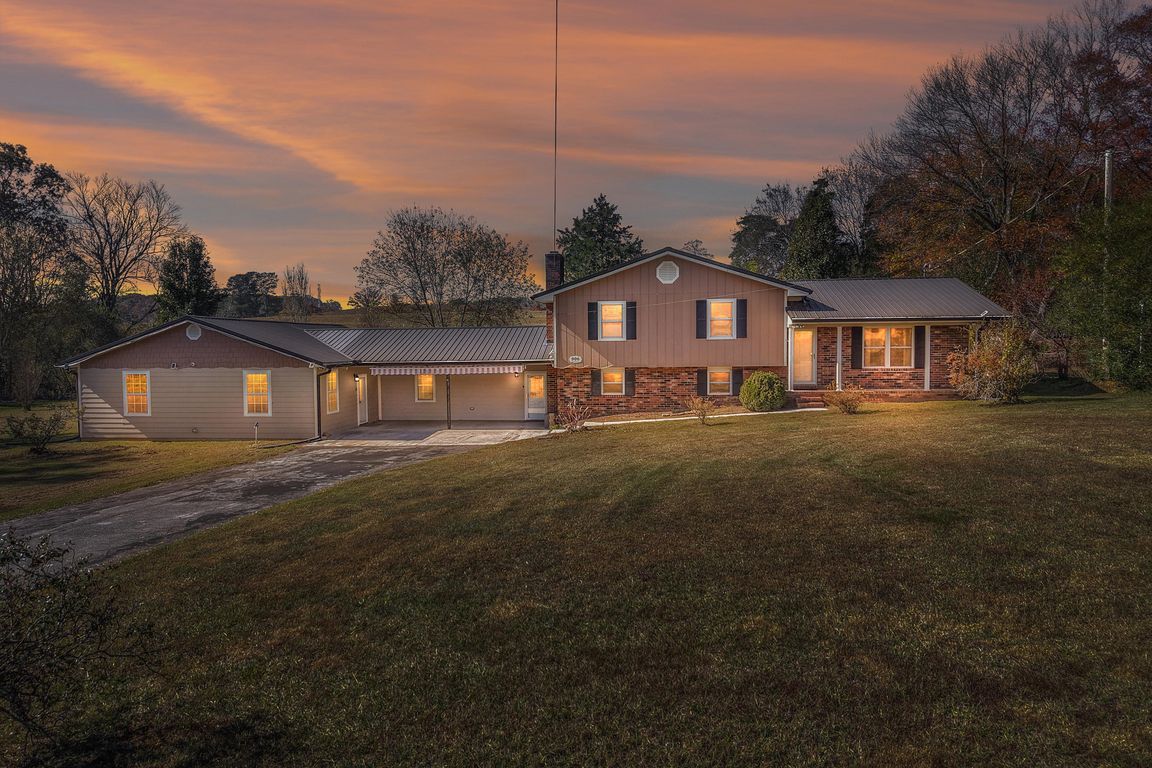Open: Sun 2pm-4pm

For sale
$519,900
7beds
3,394sqft
906 Diamond Cir, La Fayette, GA 30728
7beds
3,394sqft
Single family residence
Built in 1970
1.09 Acres
2 Carport spaces
$153 price/sqft
What's special
This beautifully remodeled 7-bedroom, 4-bath home is designed for multigenerational living, featuring 2 fully functioning kitchens and a large central bonus area perfect for family gatherings or shared living space. Situated on just over an acre, the property includes a spacious driveway and carport for two vehicles, offering plenty of room for ...
- 33 days |
- 548 |
- 17 |
Source: Greater Chattanooga Realtors,MLS#: 1523527
Travel times
Family Room
Kitchen
Primary Bedroom
Zillow last checked: 8 hours ago
Listing updated: December 08, 2025 at 11:18am
Listed by:
Drew Carey 423-618-3739,
EXP Realty, LLC,
Matthew T Beitz 423-708-4948,
EXP Realty, LLC
Source: Greater Chattanooga Realtors,MLS#: 1523527
Facts & features
Interior
Bedrooms & bathrooms
- Bedrooms: 7
- Bathrooms: 4
- Full bathrooms: 4
Primary bedroom
- Level: Second
Bedroom
- Level: Second
Bedroom
- Level: Second
Bedroom
- Level: First
Bedroom
- Level: First
Bedroom
- Level: First
Bedroom
- Level: First
Primary bathroom
- Level: Second
Bathroom
- Level: Second
Bathroom
- Level: First
Bathroom
- Level: First
Bonus room
- Level: First
Dining room
- Level: First
Kitchen
- Level: First
Kitchen
- Level: First
Laundry
- Level: First
Living room
- Level: First
Office
- Level: First
Heating
- Ceiling, Central, Electric, ENERGY STAR Qualified Equipment, Wood, Zoned
Cooling
- Ceiling Fan(s), Central Air, Dual, Electric, Multi Units, Window Unit(s), Zoned, Other
Appliances
- Included: Water Heater, Washer/Dryer, Washer, Stainless Steel Appliance(s), Self Cleaning Oven, Refrigerator, Range Hood, Plumbed For Ice Maker, Oven, Microwave, Ice Maker, Freezer, Free-Standing Refrigerator, Free-Standing Range, Free-Standing Freezer, Free-Standing Electric Range, Free-Standing Electric Oven, Electric Water Heater, Electric Range, Electric Oven, Electric Cooktop, Dryer, Disposal, Dishwasher, Cooktop
- Laundry: Electric Dryer Hookup, Inside, Laundry Room, Lower Level, Washer Hookup
Features
- Built-in Features, Ceiling Fan(s), Chandelier, Crown Molding, Double Closets, Dry Bar, En Suite, Entrance Foyer, Granite Counters, High Ceilings, High Speed Internet, In-Law Floorplan, Pantry, Recessed Lighting, Separate Dining Room, Separate Shower, Sitting Area, Smart Camera(s)/Recording, Smart Light(s), Smart Thermostat, Soaking Tub, Storage, Tub/shower Combo, Wired for Data
- Flooring: Carpet, Hardwood, Luxury Vinyl, Tile
- Windows: Blinds, Double Pane Windows, Drapes, Screens, Vinyl Frames, Window Coverings, Window Treatments
- Has basement: No
- Number of fireplaces: 4
- Fireplace features: Electric, Family Room, Free Standing, Great Room, Living Room, Wood Burning
Interior area
- Total structure area: 3,394
- Total interior livable area: 3,394 sqft
- Finished area above ground: 3,394
Video & virtual tour
Property
Parking
- Total spaces: 2
- Parking features: Asphalt, Concrete, Driveway, Off Street
- Carport spaces: 2
Features
- Levels: Two
- Stories: 2
- Patio & porch: Awning(s), Deck, Front Porch, Porch, Porch - Covered
- Exterior features: Awning(s), Lighting, Private Entrance, Private Yard, Rain Gutters, Smart Camera(s)/Recording, Smart Light(s), Storage
- Pool features: None
- Spa features: None
- Fencing: Chain Link
Lot
- Size: 1.09 Acres
- Dimensions: 200 x 238
- Features: Back Yard, Cleared, Few Trees, Front Yard, Many Trees, Native Plants, Open Lot
Details
- Additional structures: Shed(s), Storage
- Parcel number: 03211 091
- Other equipment: Dehumidifier
Construction
Type & style
- Home type: SingleFamily
- Architectural style: Ranch,Split Foyer
- Property subtype: Single Family Residence
Materials
- Brick, HardiPlank Type, Wood Siding, Other
- Foundation: Block, Slab
- Roof: Metal,Shingle
Condition
- Updated/Remodeled
- New construction: No
- Year built: 1970
Utilities & green energy
- Sewer: Public Sewer
- Water: Public
- Utilities for property: Cable Available, Cable Connected, Electricity Available, Electricity Connected, Phone Available, Sewer Available, Sewer Connected, Water Available, Water Connected
Community & HOA
Community
- Features: None
- Security: Fire Alarm, Smoke Detector(s)
- Senior community: Yes
- Subdivision: Emerald Acres
HOA
- Has HOA: No
Location
- Region: La Fayette
Financial & listing details
- Price per square foot: $153/sqft
- Tax assessed value: $266,547
- Annual tax amount: $2,695
- Date on market: 11/13/2025
- Listing terms: Cash,Conventional,FHA,USDA Loan,VA Loan
- Road surface type: Asphalt