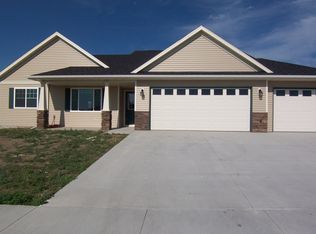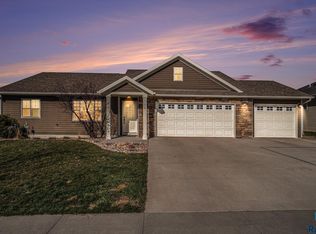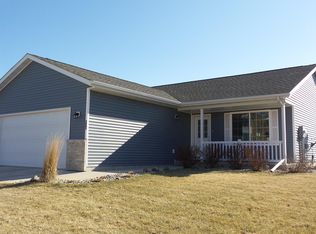Another beautifully built home by Heartland Homes (formerly known as DBK Inc) with many amenties for the money! Beautiful open feel from the living room to the kitchen, main floor laundry, a gorgeous and extra large master bedroom suite. The home is situated on a gorgeous lot in the Kreyger addition and is a walkout basement. Landscaping included! Come take a look today!
This property is off market, which means it's not currently listed for sale or rent on Zillow. This may be different from what's available on other websites or public sources.



