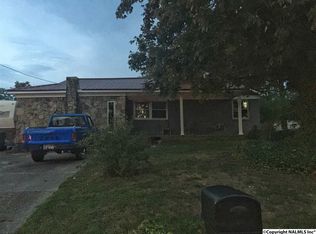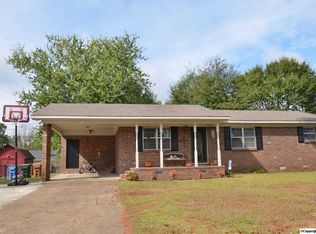Sold for $185,500 on 01/29/24
$185,500
906 Cooper Ln SW, Hartselle, AL 35640
3beds
1,386sqft
Single Family Residence
Built in 1966
-- sqft lot
$223,100 Zestimate®
$134/sqft
$1,578 Estimated rent
Home value
$223,100
$210,000 - $236,000
$1,578/mo
Zestimate® history
Loading...
Owner options
Explore your selling options
What's special
Welcome to 906 Cooper Lane! This brick, single story ranch style home offers beautiful hardwood floors throughout, an open concept kitchen and dining area, an updated master bathroom with walk in shower, and a detached garage with workshop area! A large fenced back yard with covered patio is perfect for entertaining. Move right in and make yourself at home!
Zillow last checked: 8 hours ago
Listing updated: January 31, 2024 at 11:42am
Listed by:
Alexis King 337-275-1039,
KW Huntsville Keller Williams
Bought with:
Erica Smith, 120644
Down Home Real Estate
Source: ValleyMLS,MLS#: 21850154
Facts & features
Interior
Bedrooms & bathrooms
- Bedrooms: 3
- Bathrooms: 2
- Full bathrooms: 1
- 3/4 bathrooms: 1
Primary bedroom
- Features: Ceiling Fan(s), Crown Molding, Wood Floor
- Level: First
- Area: 154
- Dimensions: 11 x 14
Bedroom 2
- Features: Ceiling Fan(s), Crown Molding, Wood Floor
- Level: First
- Area: 132
- Dimensions: 11 x 12
Bedroom 3
- Features: Ceiling Fan(s), Chair Rail, Crown Molding, Wood Floor
- Level: First
- Area: 144
- Dimensions: 12 x 12
Dining room
- Features: Chair Rail, Tile
- Level: First
- Area: 156
- Dimensions: 13 x 12
Kitchen
- Features: Crown Molding, Tile
- Level: First
- Area: 128
- Dimensions: 8 x 16
Living room
- Features: Ceiling Fan(s), Crown Molding, Wood Floor
- Level: First
- Area: 204
- Dimensions: 12 x 17
Laundry room
- Features: Tile
- Area: 32
- Dimensions: 4 x 8
Heating
- Electric
Cooling
- Electric
Appliances
- Included: Double Oven, Electric Water Heater
Features
- Open Floorplan
- Basement: Crawl Space
- Has fireplace: No
- Fireplace features: None
Interior area
- Total interior livable area: 1,386 sqft
Property
Features
- Levels: One
- Stories: 1
Details
- Parcel number: 1505152003054.000
Construction
Type & style
- Home type: SingleFamily
- Architectural style: Ranch
- Property subtype: Single Family Residence
Condition
- New construction: No
- Year built: 1966
Utilities & green energy
- Sewer: Public Sewer
- Water: Public
Community & neighborhood
Location
- Region: Hartselle
- Subdivision: Crestline Heights
Other
Other facts
- Listing agreement: Agency
Price history
| Date | Event | Price |
|---|---|---|
| 1/29/2024 | Sold | $185,500+0.3%$134/sqft |
Source: | ||
| 1/5/2024 | Contingent | $185,000$133/sqft |
Source: | ||
| 12/22/2023 | Listed for sale | $185,000+30.3%$133/sqft |
Source: | ||
| 10/27/2023 | Sold | $142,000+47.9%$102/sqft |
Source: Public Record | ||
| 12/14/2009 | Sold | $96,000$69/sqft |
Source: Public Record | ||
Public tax history
| Year | Property taxes | Tax assessment |
|---|---|---|
| 2024 | -- | $13,760 |
| 2023 | -- | $13,760 |
| 2022 | -- | $13,760 +40.1% |
Find assessor info on the county website
Neighborhood: 35640
Nearby schools
GreatSchools rating
- 7/10Hartselle Intermediate SchoolGrades: 5-6Distance: 1.2 mi
- 10/10Hartselle Jr High SchoolGrades: 7-8Distance: 1.2 mi
- 8/10Hartselle High SchoolGrades: 9-12Distance: 2.1 mi
Schools provided by the listing agent
- Elementary: Crestline
- Middle: Hartselle Junior High
- High: Hartselle
Source: ValleyMLS. This data may not be complete. We recommend contacting the local school district to confirm school assignments for this home.

Get pre-qualified for a loan
At Zillow Home Loans, we can pre-qualify you in as little as 5 minutes with no impact to your credit score.An equal housing lender. NMLS #10287.

