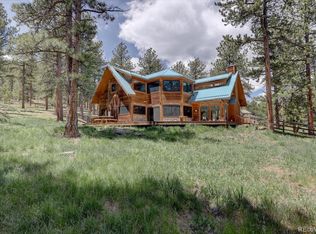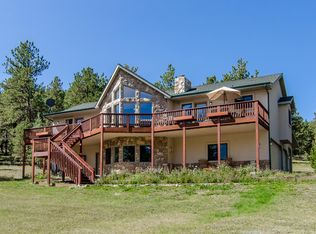Sold for $869,000 on 03/04/24
$869,000
906 Conestoga Road, Bailey, CO 80421
3beds
3,321sqft
Single Family Residence
Built in 1994
2.5 Acres Lot
$893,200 Zestimate®
$262/sqft
$4,005 Estimated rent
Home value
$893,200
$840,000 - $947,000
$4,005/mo
Zestimate® history
Loading...
Owner options
Explore your selling options
What's special
Welcome to this exquisite 3,321 square foot home nestled in the scenic mountains of Bailey, Colorado. Situated on a generous 2.5 acre lot, this timeless, traditional-style mountain home offers a serene retreat. As you step inside, you'll immediately be greeted by high ceilings and an abundance of natural light pouring in through the large windows. The open floor plan seamlessly blends the living spaces, allowing for effortless entertaining or comfortable living. With ample counter space, modern appliances, and a convenient layout, the kitchen is sure to impress. Working from home has never been easier with a dedicated home office and a bonus room that can also function as a second office. Starlink® is available and transferable. The primary suite is truly a sanctuary with a recently remodeled en-suite bathroom that is a spa-like haven, featuring a luxurious soaking tub where you can unwind while admiring the breathtaking scenery. Dual showerheads and in-floor radiant heat further enhance the high-end feel. Additional notable features of this home include a three-car attached garage and a two-car detached garage, providing ample storage for vehicles and outdoor equipment. There is also an outdoor patio and fully fenced backyard for little ones and furry ones to play in. Enjoy the convenience of an easy drive with quick access to highway 285, connecting you to nearby recreation and amenities. For your comfort, this home is even equipped with a ductless mini-split air conditioning and heating unit, ensuring the perfect temperature year-round. Stay secure with the Simplisafe® security system, offering peace of mind and protection for you and your loved ones. The roof is newer with Class IV shingles and there are two ways to access the home, which should help with insurability. Don't miss the opportunity to call this mountain retreat your own. Schedule a showing today and experience luxurious mountain living in Bailey, Colorado! VIDEO LINK: https://youtu.be/1sI2XSfWVgg
Zillow last checked: 8 hours ago
Listing updated: March 04, 2024 at 07:03pm
Listed by:
Trang Janick 303-956-0792 Trang@MadisonProps.com,
Madison & Company Properties
Bought with:
Laura Gilsdorf, 100070439
Madison & Company Properties
Source: REcolorado,MLS#: 3658898
Facts & features
Interior
Bedrooms & bathrooms
- Bedrooms: 3
- Bathrooms: 3
- Full bathrooms: 2
- 1/2 bathrooms: 1
- Main level bathrooms: 1
Primary bedroom
- Level: Upper
Bedroom
- Level: Upper
Bedroom
- Level: Upper
Primary bathroom
- Level: Upper
Bathroom
- Level: Upper
Bathroom
- Level: Main
Bonus room
- Level: Main
Dining room
- Level: Main
Kitchen
- Level: Main
Laundry
- Level: Main
Living room
- Level: Main
Office
- Level: Main
Heating
- Baseboard, Hot Water, Natural Gas
Cooling
- None
Appliances
- Included: Convection Oven, Cooktop, Dishwasher, Disposal, Dryer, Microwave, Oven, Refrigerator, Self Cleaning Oven, Washer
Features
- Ceiling Fan(s), Eat-in Kitchen, Five Piece Bath, Granite Counters, High Ceilings, High Speed Internet, Kitchen Island, Pantry, Primary Suite, Radon Mitigation System, Vaulted Ceiling(s), Walk-In Closet(s)
- Flooring: Carpet, Laminate, Tile
- Windows: Double Pane Windows, Skylight(s)
- Has basement: No
- Number of fireplaces: 2
- Fireplace features: Gas, Living Room, Master Bedroom
Interior area
- Total structure area: 3,321
- Total interior livable area: 3,321 sqft
- Finished area above ground: 3,321
Property
Parking
- Total spaces: 5
- Parking features: Asphalt, Dry Walled, Exterior Access Door
- Attached garage spaces: 5
Features
- Levels: Two
- Stories: 2
- Entry location: Ground
- Patio & porch: Patio
- Exterior features: Dog Run, Lighting, Private Yard, Rain Gutters
- Has view: Yes
- View description: Mountain(s)
Lot
- Size: 2.50 Acres
- Features: Landscaped, Level, Meadow, Sloped
- Residential vegetation: Partially Wooded, Wooded, Thinned
Details
- Parcel number: 39150
- Zoning: Residential
- Special conditions: Standard
Construction
Type & style
- Home type: SingleFamily
- Architectural style: Traditional
- Property subtype: Single Family Residence
Materials
- Brick, Frame, Wood Siding
- Roof: Composition
Condition
- Updated/Remodeled
- Year built: 1994
Utilities & green energy
- Electric: 220 Volts, 220 Volts in Garage
- Water: Private, Well
- Utilities for property: Electricity Connected, Natural Gas Connected
Community & neighborhood
Security
- Security features: Security System, Smoke Detector(s)
Location
- Region: Bailey
- Subdivision: Mill Iron D
HOA & financial
HOA
- Has HOA: Yes
- HOA fee: $100 annually
- Association name: Mill Iron D Association
- Association phone: 609-969-9922
Other
Other facts
- Listing terms: 1031 Exchange,Cash,Conventional,FHA,VA Loan
- Ownership: Individual
- Road surface type: Paved
Price history
| Date | Event | Price |
|---|---|---|
| 3/4/2024 | Sold | $869,000$262/sqft |
Source: | ||
| 2/8/2024 | Pending sale | $869,000$262/sqft |
Source: | ||
| 1/26/2024 | Listed for sale | $869,000+3.6%$262/sqft |
Source: | ||
| 4/12/2022 | Sold | $839,000+35.5%$253/sqft |
Source: Public Record Report a problem | ||
| 9/6/2019 | Sold | $619,000$186/sqft |
Source: YOUR CASTLE REAL ESTATE solds #2789335_80421 Report a problem | ||
Public tax history
| Year | Property taxes | Tax assessment |
|---|---|---|
| 2025 | $3,268 +1.7% | $57,600 +4.3% |
| 2024 | $3,214 +17.3% | $55,240 -7.2% |
| 2023 | $2,741 +3.7% | $59,500 +37.4% |
Find assessor info on the county website
Neighborhood: 80421
Nearby schools
GreatSchools rating
- 7/10Deer Creek Elementary SchoolGrades: PK-5Distance: 0.3 mi
- 8/10Fitzsimmons Middle SchoolGrades: 6-8Distance: 4.3 mi
- 5/10Platte Canyon High SchoolGrades: 9-12Distance: 4.2 mi
Schools provided by the listing agent
- Elementary: Deer Creek
- Middle: Fitzsimmons
- High: Platte Canyon
- District: Platte Canyon RE-1
Source: REcolorado. This data may not be complete. We recommend contacting the local school district to confirm school assignments for this home.

Get pre-qualified for a loan
At Zillow Home Loans, we can pre-qualify you in as little as 5 minutes with no impact to your credit score.An equal housing lender. NMLS #10287.
Sell for more on Zillow
Get a free Zillow Showcase℠ listing and you could sell for .
$893,200
2% more+ $17,864
With Zillow Showcase(estimated)
$911,064
