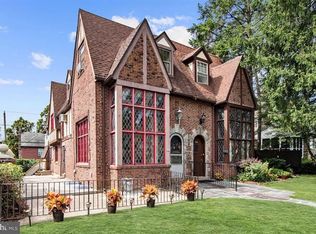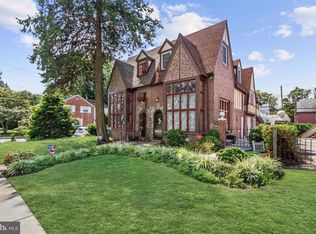Sold for $315,000
$315,000
906 Burmont Rd, Drexel Hill, PA 19026
4beds
2,098sqft
Single Family Residence
Built in 1930
2,700 Square Feet Lot
$427,000 Zestimate®
$150/sqft
$2,876 Estimated rent
Home value
$427,000
$389,000 - $470,000
$2,876/mo
Zestimate® history
Loading...
Owner options
Explore your selling options
What's special
Welcome home 906 Burmont Road, a unique Tudor style twin in the Aronimink section of Drexel Hill. As you arrive you will immediately notice the gorgeous stained glass window that soars nearly 15 high! When you walk through the front door you will be amazed at the features this home has to offer including original hardwood floors, vaulted ceilings with exposed beams, a fireplace, and a breathtaking balcony that overlooks the spacious living room. The formal dining room leads you to the updated kitchen that features stainless steel appliances. A few steps down there is an additional living room and half bath. The second floor of this home features a spacious primary bedroom, an additional bedroom, and a large full bathroom that features and tub and stall shower. The upper level has two more bedrooms and a bathroom between them. The basement is unfinished, but is great for storage. The side yard has beautiful patio that is perfect for entertaining. There is an alley driveway behind the home where you can fit 2+ cars. There is an attached enclosed porch at the end of the driveway. This home is located in close proximity to route one, I476 and I95. Don’t miss the opportunity to transform this house into your dream home.
Zillow last checked: 8 hours ago
Listing updated: October 30, 2024 at 03:28am
Listed by:
Nicole Erickson 610-329-8154,
Keller Williams Main Line
Bought with:
Auston Dructor, RS350716
Keller Williams Real Estate-Montgomeryville
Source: Bright MLS,MLS#: PADE2075026
Facts & features
Interior
Bedrooms & bathrooms
- Bedrooms: 4
- Bathrooms: 3
- Full bathrooms: 2
- 1/2 bathrooms: 1
Basement
- Area: 0
Heating
- Hot Water, Natural Gas
Cooling
- None
Appliances
- Included: Gas Water Heater
Features
- Basement: Unfinished
- Number of fireplaces: 1
Interior area
- Total structure area: 2,098
- Total interior livable area: 2,098 sqft
- Finished area above ground: 2,098
- Finished area below ground: 0
Property
Parking
- Parking features: Alley Access, Driveway, Off Street
- Has uncovered spaces: Yes
Accessibility
- Accessibility features: 2+ Access Exits
Features
- Levels: Three
- Stories: 3
- Pool features: None
Lot
- Size: 2,700 sqft
- Dimensions: 27.00 x 100.00
Details
- Additional structures: Above Grade, Below Grade
- Parcel number: 16110073000 & 16110072500
- Zoning: RES
- Special conditions: Standard
Construction
Type & style
- Home type: SingleFamily
- Architectural style: Tudor
- Property subtype: Single Family Residence
- Attached to another structure: Yes
Materials
- Brick, Stucco
- Foundation: Stone
Condition
- New construction: No
- Year built: 1930
Utilities & green energy
- Sewer: Public Sewer
- Water: Public
Community & neighborhood
Location
- Region: Drexel Hill
- Subdivision: Aronimink
- Municipality: UPPER DARBY TWP
Other
Other facts
- Listing agreement: Exclusive Right To Sell
- Ownership: Fee Simple
Price history
| Date | Event | Price |
|---|---|---|
| 10/23/2024 | Sold | $315,000+5%$150/sqft |
Source: | ||
| 9/9/2024 | Contingent | $299,900$143/sqft |
Source: | ||
| 9/7/2024 | Listed for sale | $299,900$143/sqft |
Source: | ||
Public tax history
| Year | Property taxes | Tax assessment |
|---|---|---|
| 2025 | $5,980 +3.5% | $136,620 |
| 2024 | $5,778 +1% | $136,620 |
| 2023 | $5,723 +2.8% | $136,620 |
Find assessor info on the county website
Neighborhood: 19026
Nearby schools
GreatSchools rating
- NAUpper Darby Kdg CenterGrades: KDistance: 0.8 mi
- 2/10Drexel Hill Middle SchoolGrades: 6-8Distance: 0.9 mi
- 3/10Upper Darby Senior High SchoolGrades: 9-12Distance: 1.5 mi
Schools provided by the listing agent
- District: Upper Darby
Source: Bright MLS. This data may not be complete. We recommend contacting the local school district to confirm school assignments for this home.
Get a cash offer in 3 minutes
Find out how much your home could sell for in as little as 3 minutes with a no-obligation cash offer.
Estimated market value$427,000
Get a cash offer in 3 minutes
Find out how much your home could sell for in as little as 3 minutes with a no-obligation cash offer.
Estimated market value
$427,000

