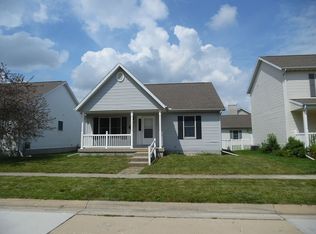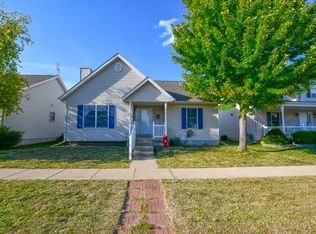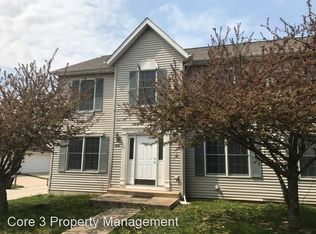Closed
$249,900
906 Bull St, Normal, IL 61761
3beds
2,454sqft
Single Family Residence
Built in 2002
5,519.05 Square Feet Lot
$272,200 Zestimate®
$102/sqft
$2,579 Estimated rent
Home value
$272,200
$256,000 - $289,000
$2,579/mo
Zestimate® history
Loading...
Owner options
Explore your selling options
What's special
Located in the sought-after Savannah Green community of Normal, IL. This impeccably updated 3-bedroom, 3.5-bathroom residence offers the perfect blend of modern luxury and comfort, complete with a 2-car garage and finished basement. As you step inside, you'll be greeted by gleaming hardwood floors that span the main floor, creating an inviting atmosphere throughout. The spacious living room hosts a gas fireplace, ideal for chilly evenings spent relaxing. The heart of the home, the kitchen, has been tastefully remodeled in 2017, boasting sleek cabinetry, stainless steel appliances, and ample counter space. Adjacent to the kitchen, the dining area provides a perfect setting for enjoying meals with friends. Upstairs, discover the serene master bedroom retreat featuring an en-suite bathroom for added privacy and convenience. Two additional bedrooms and another full bathroom complete the second floor, providing comfortable accommodations for guests. Plus, enjoy the convenience of having the laundry room located on the same level. The finished basement offers endless possibilities, serving as a versatile space that can be utilized as a second living area, a home gym, or even transformed into another bedroom/bathroom suite with the existing egress window. The basement underwent a complete remodel in 2016, ensuring a modern and functional space for various needs. Outside, the new fence installed in 2014 encloses the backyard, providing privacy and a safe space for outdoor enjoyment. Explore the nearby Savannah Green Park and One Normal Plaza Park, perfect for leisurely strolls or outdoor activities. Conveniently located just a short 2-mile drive from Illinois State University and Anderson Park/Pool, enjoy easy access to educational institutions and recreational amenities. This home offers the ideal combination of comfort, convenience, and community.
Zillow last checked: 8 hours ago
Listing updated: June 22, 2024 at 01:00am
Listing courtesy of:
Brandon Shaffer, ABR,AHWD,PSA 309-363-5393,
BHHS Central Illinois, REALTORS
Bought with:
Christina Mables
RE/MAX REALTY ASSOCIATES-CHA
Source: MRED as distributed by MLS GRID,MLS#: 12042133
Facts & features
Interior
Bedrooms & bathrooms
- Bedrooms: 3
- Bathrooms: 4
- Full bathrooms: 3
- 1/2 bathrooms: 1
Primary bedroom
- Features: Flooring (Carpet), Window Treatments (Curtains/Drapes), Bathroom (Full)
- Level: Second
- Area: 182 Square Feet
- Dimensions: 14X13
Bedroom 2
- Features: Flooring (Carpet)
- Level: Second
- Area: 99 Square Feet
- Dimensions: 11X09
Bedroom 3
- Features: Flooring (Carpet)
- Level: Main
- Area: 132 Square Feet
- Dimensions: 12X11
Dining room
- Features: Flooring (Hardwood), Window Treatments (Curtains/Drapes)
- Level: Main
- Area: 196 Square Feet
- Dimensions: 14X14
Kitchen
- Features: Kitchen (Pantry-Closet), Flooring (Hardwood), Window Treatments (Curtains/Drapes)
- Level: Main
- Area: 160 Square Feet
- Dimensions: 16X10
Laundry
- Features: Flooring (Vinyl)
- Level: Second
- Area: 36 Square Feet
- Dimensions: 06X06
Living room
- Features: Flooring (Hardwood), Window Treatments (Curtains/Drapes)
- Level: Main
- Area: 195 Square Feet
- Dimensions: 15X13
Recreation room
- Features: Flooring (Vinyl)
- Level: Basement
- Area: 270 Square Feet
- Dimensions: 18X15
Heating
- Natural Gas, Forced Air
Cooling
- Central Air
Appliances
- Included: Range, Microwave, Dishwasher, Refrigerator
- Laundry: Gas Dryer Hookup, Electric Dryer Hookup, In Unit
Features
- Basement: Finished,Full
- Attic: Unfinished
- Number of fireplaces: 1
- Fireplace features: Gas Log, Living Room
Interior area
- Total structure area: 2,454
- Total interior livable area: 2,454 sqft
- Finished area below ground: 750
Property
Parking
- Total spaces: 2
- Parking features: Concrete, Garage Door Opener, On Site, Garage Owned, Detached, Garage
- Garage spaces: 2
- Has uncovered spaces: Yes
Accessibility
- Accessibility features: No Disability Access
Features
- Stories: 2
- Patio & porch: Patio, Porch
- Fencing: Fenced
Lot
- Size: 5,519 sqft
- Dimensions: 46 X 120
Details
- Parcel number: 1422330022
- Special conditions: None
- Other equipment: TV-Cable, Ceiling Fan(s), Sump Pump, Radon Mitigation System
Construction
Type & style
- Home type: SingleFamily
- Architectural style: Traditional
- Property subtype: Single Family Residence
Materials
- Vinyl Siding
- Roof: Asphalt
Condition
- New construction: No
- Year built: 2002
Utilities & green energy
- Electric: Circuit Breakers
- Sewer: Public Sewer
- Water: Public
Community & neighborhood
Security
- Security features: Carbon Monoxide Detector(s)
Community
- Community features: Clubhouse, Park, Curbs, Sidewalks, Street Lights, Street Paved
Location
- Region: Normal
- Subdivision: Savannah Green
HOA & financial
HOA
- Has HOA: Yes
- HOA fee: $60 annually
- Services included: None
Other
Other facts
- Listing terms: Conventional
- Ownership: Fee Simple
Price history
| Date | Event | Price |
|---|---|---|
| 6/18/2024 | Sold | $249,900$102/sqft |
Source: | ||
| 5/6/2024 | Contingent | $249,900$102/sqft |
Source: | ||
| 5/2/2024 | Listed for sale | $249,900+28.2%$102/sqft |
Source: | ||
| 7/23/2021 | Sold | $194,900$79/sqft |
Source: | ||
| 6/9/2021 | Contingent | $194,900$79/sqft |
Source: | ||
Public tax history
| Year | Property taxes | Tax assessment |
|---|---|---|
| 2024 | $5,068 +7.2% | $68,423 +11.7% |
| 2023 | $4,730 +6.7% | $61,267 +10.7% |
| 2022 | $4,433 +4.3% | $55,350 +6% |
Find assessor info on the county website
Neighborhood: 61761
Nearby schools
GreatSchools rating
- 6/10Fairview Elementary SchoolGrades: PK-5Distance: 1.1 mi
- 5/10Chiddix Jr High SchoolGrades: 6-8Distance: 1.1 mi
- 8/10Normal Community High SchoolGrades: 9-12Distance: 3.1 mi
Schools provided by the listing agent
- Elementary: Fairview Elementary
- Middle: Chiddix Jr High
- High: Normal Community High School
- District: 5
Source: MRED as distributed by MLS GRID. This data may not be complete. We recommend contacting the local school district to confirm school assignments for this home.

Get pre-qualified for a loan
At Zillow Home Loans, we can pre-qualify you in as little as 5 minutes with no impact to your credit score.An equal housing lender. NMLS #10287.



