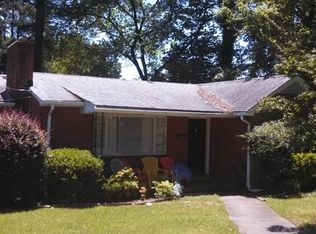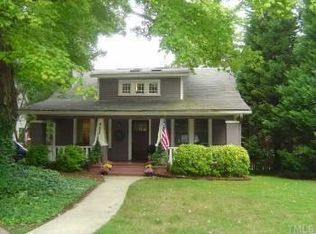Sold for $2,050,000
$2,050,000
906 Brooks Ave, Raleigh, NC 27607
4beds
4,459sqft
Single Family Residence, Residential
Built in 2022
0.33 Acres Lot
$2,176,700 Zestimate®
$460/sqft
$5,962 Estimated rent
Home value
$2,176,700
$2.02M - $2.35M
$5,962/mo
Zestimate® history
Loading...
Owner options
Explore your selling options
What's special
Move in ready...A modernized rendition of a classic English Cottage. Situated on the lot with a thoughtful design & modern conveniences such as a portico door that leads directly to the pantry for grocery drop-off. The design selections reflect mid-century modern classics, Scandinavian tones with reminiscent touches from the gilded age of Hollywood. The exterior is a beautiful balance of materials from a cedar shake roof to a mix of lapboard, stone & brick. Its flowing floor plan offers flex space and simplicity for today's needs embracing natural surroundings. Natural light abounds throughout, welcoming the beauty of the surroundings into the home. This thoughtful floor plan works for all and its design is sure to stand the test of time and within less than one mile are three parks and a short drive to the famed Village District.
Zillow last checked: 8 hours ago
Listing updated: October 27, 2025 at 07:47pm
Listed by:
Van Starling 919-667-7456,
Hodge&KittrellSothebysIntlRlty
Bought with:
Melanie Jones, 286944
Hodge & Kittrell Sotheby's Int
Source: Doorify MLS,MLS#: 2475472
Facts & features
Interior
Bedrooms & bathrooms
- Bedrooms: 4
- Bathrooms: 5
- Full bathrooms: 4
- 1/2 bathrooms: 1
Heating
- Forced Air, Natural Gas
Cooling
- Central Air
Appliances
- Included: Dishwasher, Gas Range, Gas Water Heater, Microwave, Range Hood, Refrigerator, Tankless Water Heater, Oven
- Laundry: Laundry Room, Main Level
Features
- Bathtub/Shower Combination, Entrance Foyer, High Ceilings, In-Law Floorplan, Pantry, Separate Shower, Walk-In Shower
- Flooring: Hardwood, Tile
- Basement: Crawl Space
- Number of fireplaces: 2
- Fireplace features: Family Room, Recreation Room, Wood Burning
Interior area
- Total structure area: 4,459
- Total interior livable area: 4,459 sqft
- Finished area above ground: 4,459
- Finished area below ground: 0
Property
Parking
- Total spaces: 2
- Parking features: Concrete, Driveway, Garage
- Garage spaces: 2
Features
- Levels: Two
- Stories: 2
- Patio & porch: Patio, Porch
- Exterior features: Rain Gutters
- Has view: Yes
Lot
- Size: 0.33 Acres
- Dimensions: 114 x 198 x 93 x 110
- Features: Landscaped
Details
- Parcel number: 0794752519
- Special conditions: Seller Licensed Real Estate Professional
Construction
Type & style
- Home type: SingleFamily
- Architectural style: Cottage
- Property subtype: Single Family Residence, Residential
Materials
- Fiber Cement, Stone
Condition
- New construction: Yes
- Year built: 2022
Details
- Builder name: Midtown Custom Homes
Utilities & green energy
- Sewer: Public Sewer
- Water: Public
Community & neighborhood
Location
- Region: Raleigh
- Subdivision: Not in a Subdivision
HOA & financial
HOA
- Has HOA: No
Price history
| Date | Event | Price |
|---|---|---|
| 6/23/2023 | Sold | $2,050,000-3.5%$460/sqft |
Source: | ||
| 5/2/2023 | Pending sale | $2,125,000$477/sqft |
Source: | ||
| 4/4/2023 | Contingent | $2,125,000$477/sqft |
Source: | ||
| 4/4/2023 | Listed for sale | $2,125,000$477/sqft |
Source: | ||
| 3/16/2023 | Contingent | $2,125,000$477/sqft |
Source: | ||
Public tax history
| Year | Property taxes | Tax assessment |
|---|---|---|
| 2025 | $17,489 +0.4% | $2,003,117 |
| 2024 | $17,417 +19.1% | $2,003,117 +49.6% |
| 2023 | $14,618 +397.7% | $1,339,268 +361.7% |
Find assessor info on the county website
Neighborhood: Wade
Nearby schools
GreatSchools rating
- 6/10Olds ElementaryGrades: PK-5Distance: 0.3 mi
- 6/10Martin MiddleGrades: 6-8Distance: 1.2 mi
- 7/10Needham Broughton HighGrades: 9-12Distance: 1.3 mi
Schools provided by the listing agent
- Elementary: Wake - Olds
- Middle: Wake - Martin
- High: Wake - Broughton
Source: Doorify MLS. This data may not be complete. We recommend contacting the local school district to confirm school assignments for this home.
Get a cash offer in 3 minutes
Find out how much your home could sell for in as little as 3 minutes with a no-obligation cash offer.
Estimated market value$2,176,700
Get a cash offer in 3 minutes
Find out how much your home could sell for in as little as 3 minutes with a no-obligation cash offer.
Estimated market value
$2,176,700

