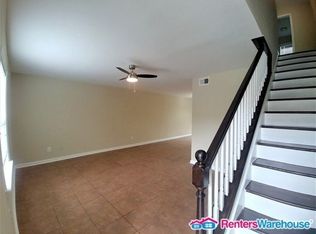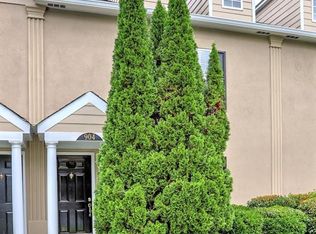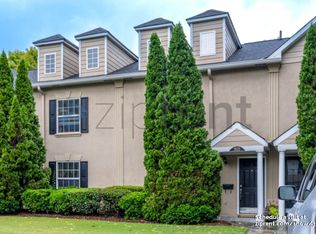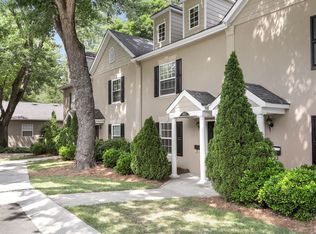Very Well Kept Clean END Unit has New Paint, New Hardwood floors, New Air condition unit, cozy Family Room opens to the Dinning, Nice tiled Kitchen With Stain Cabinets and more, Bright large bedrooms with walk in closet, Flat ceiling, Hall bath is tiled with garden tub, Private fenced backyard, lots of Privacy/ very centrally located close to shopping, restaurants & more.. Awesome Pool & Club House. HOA covers Cable TV, Garbage,Landscaping, Pest control, Water & Sewer..
This property is off market, which means it's not currently listed for sale or rent on Zillow. This may be different from what's available on other websites or public sources.



