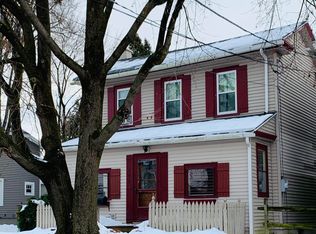Sold for $210,000 on 01/29/24
$210,000
906 Bloom Rd, Danville, PA 17821
3beds
1,656sqft
Single Family Residence
Built in 1900
10,454.4 Square Feet Lot
$246,400 Zestimate®
$127/sqft
$1,452 Estimated rent
Home value
$246,400
$232,000 - $261,000
$1,452/mo
Zestimate® history
Loading...
Owner options
Explore your selling options
What's special
Explore the charm of this centrally situated 3-bedroom, 1.75 bathroom home just half a mile from Geisinger. Enjoy the convenience of a spacious fenced yard, a garage and off-street parking without sacrificing the allure of a roomy kitchen and first-floor laundry. This Danville gem boasts a modern interior with recent upgrades, including a new 200-amp service, energy-efficient mini splits for heating and cooling, freshly renovated bathrooms, a waterproofed basement, and a brand-new deck providing a scenic view of the backyard. Don't miss the opportunity to call this updated property your home!
Zillow last checked: 8 hours ago
Listing updated: January 29, 2024 at 01:12pm
Listed by:
Abby Creveling 570-275-7696,
BERKSHIRE HATHAWAY HOMESERVICES HODRICK REALTY-DANV
Bought with:
Cindy Ingerick, RS341880
Iron Valley Real Estate North Central PA
Source: CSVBOR,MLS#: 20-95809
Facts & features
Interior
Bedrooms & bathrooms
- Bedrooms: 3
- Bathrooms: 2
- 3/4 bathrooms: 1
- 1/2 bathrooms: 1
Primary bedroom
- Level: Second
- Area: 180 Square Feet
- Dimensions: 15.00 x 12.00
Bedroom 2
- Level: Second
- Area: 180 Square Feet
- Dimensions: 15.00 x 12.00
Bedroom 3
- Level: Second
- Area: 132 Square Feet
- Dimensions: 12.00 x 11.00
Dining room
- Level: First
- Area: 84 Square Feet
- Dimensions: 14.00 x 6.00
Kitchen
- Level: First
- Area: 322 Square Feet
- Dimensions: 14.00 x 23.00
Laundry
- Level: First
- Area: 66 Square Feet
- Dimensions: 6.00 x 11.00
Living room
- Level: First
- Area: 464 Square Feet
- Dimensions: 16.00 x 29.00
Heating
- Heat Pump
Cooling
- Ductless
Appliances
- Included: Dishwasher, Refrigerator, Stove/Range
- Laundry: Laundry Hookup
Features
- Ceiling Fan(s)
- Basement: Unfinished
Interior area
- Total structure area: 1,656
- Total interior livable area: 1,656 sqft
- Finished area above ground: 1,656
- Finished area below ground: 0
Property
Parking
- Total spaces: 1
- Parking features: 1 Car, Garage Door Opener
- Has garage: Yes
Features
- Levels: Two
- Stories: 2
Lot
- Size: 10,454 sqft
- Dimensions: .236
- Topography: No
Details
- Parcel number: 6351644
- Zoning: R
Construction
Type & style
- Home type: SingleFamily
- Property subtype: Single Family Residence
Materials
- Foundation: None
- Roof: Shingle
Condition
- Year built: 1900
Utilities & green energy
- Sewer: Public Sewer
- Water: Well
Community & neighborhood
Community
- Community features: Paved Streets
Location
- Region: Danville
- Subdivision: 0-None
HOA & financial
HOA
- Has HOA: No
Price history
| Date | Event | Price |
|---|---|---|
| 1/29/2024 | Sold | $210,000-4.5%$127/sqft |
Source: CSVBOR #20-95809 Report a problem | ||
| 12/14/2023 | Contingent | $220,000$133/sqft |
Source: CSVBOR #20-95809 Report a problem | ||
| 11/22/2023 | Listed for sale | $220,000+77.4%$133/sqft |
Source: CSVBOR #20-95809 Report a problem | ||
| 7/12/2011 | Sold | $124,000-0.7%$75/sqft |
Source: Public Record Report a problem | ||
| 5/13/2011 | Listed for sale | $124,900$75/sqft |
Source: RE/MAX Choice #11-47765 Report a problem | ||
Public tax history
| Year | Property taxes | Tax assessment |
|---|---|---|
| 2025 | $1,576 +1.3% | $85,800 |
| 2024 | $1,555 +5.3% | $85,800 +3.4% |
| 2023 | $1,477 | $83,000 |
Find assessor info on the county website
Neighborhood: Mechanicsville
Nearby schools
GreatSchools rating
- NADanville Primary SchoolGrades: K-2Distance: 0.6 mi
- 7/10Danville Area Middle SchoolGrades: 6-8Distance: 1.1 mi
- 7/10Danville Area Senior High SchoolGrades: 9-12Distance: 0.5 mi
Schools provided by the listing agent
- District: Danville
Source: CSVBOR. This data may not be complete. We recommend contacting the local school district to confirm school assignments for this home.

Get pre-qualified for a loan
At Zillow Home Loans, we can pre-qualify you in as little as 5 minutes with no impact to your credit score.An equal housing lender. NMLS #10287.
