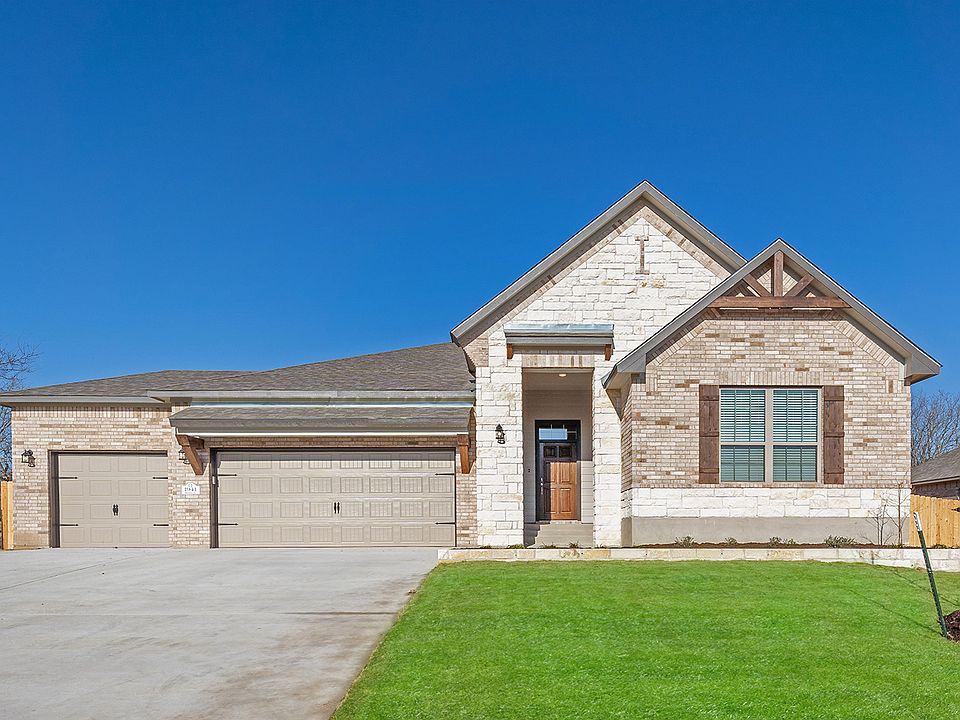Sophisticated and thoughtfully appointed, this 4-bedroom, 2-bath residence in the Grove at Lakewood Ranch West redefines upscale living in Temple, TX. Zoned for the highly regarded Belton ISD, the 2,203-square-foot Holly 450 plan includes a versatile study and an expansive 3-car garage. A striking modern 4-lite front door sets the tone, framed by Snowbound siding, Knob Hill brick, and elegant Austin White stone. Inside, refined design elements abound—Dusk shaker cabinetry and Colonial White granite countertops are beautifully paired with enhanced vinyl plank flooring in a rich Lighthouse hue. The chef's kitchen stuns with matte black fixtures, a stainless steel undermount sink, and dramatic Crosby pendant lighting. In the primary suite, a spa-style bath features a bold matte black hexagon shower floor, Calacatta Grey wall tile, and granite-topped vanities framed by Winslow lighting and black accents. From the elevated finishes to the timeless architectural details, this home delivers luxury without compromise.
New construction
$425,207
906 Bending Branch Way, Temple, TX 76502
4beds
2,203sqft
Single Family Residence
Built in 2025
-- sqft lot
$425,400 Zestimate®
$193/sqft
$-- HOA
Under construction (available September 2025)
Currently being built and ready to move in soon. Reserve today by contacting the builder.
What's special
Elegant austin white stoneEnhanced vinyl plank flooringColonial white granite countertopsGranite-topped vanitiesRefined design elementsVersatile studySpa-style bath
This home is based on the Holly plan.
- 44 days
- on Zillow |
- 97 |
- 3 |
Zillow last checked: June 15, 2025 at 06:12am
Listing updated: June 15, 2025 at 06:12am
Listed by:
Omega Builders
Source: Omega Builders
Travel times
Schedule tour
Select your preferred tour type — either in-person or real-time video tour — then discuss available options with the builder representative you're connected with.
Select a date
Facts & features
Interior
Bedrooms & bathrooms
- Bedrooms: 4
- Bathrooms: 2
- Full bathrooms: 2
Heating
- Heat Pump
Cooling
- Central Air, Ceiling Fan(s)
Appliances
- Included: Dishwasher, Disposal, Microwave, Range
Features
- Ceiling Fan(s), Walk-In Closet(s)
- Windows: Double Pane Windows
Interior area
- Total interior livable area: 2,203 sqft
Video & virtual tour
Property
Parking
- Total spaces: 3
- Parking features: Attached
- Attached garage spaces: 3
Features
- Patio & porch: Patio
Details
- Parcel number: 506453
Construction
Type & style
- Home type: SingleFamily
- Property subtype: Single Family Residence
Materials
- Roof: Composition
Condition
- New Construction,Under Construction
- New construction: Yes
- Year built: 2025
Details
- Builder name: Omega Builders
Community & HOA
Community
- Subdivision: Grove West
Location
- Region: Temple
Financial & listing details
- Price per square foot: $193/sqft
- Tax assessed value: $27,000
- Annual tax amount: $631
- Date on market: 5/2/2025
About the community
Grove West features a community pool and soccer fields and is just minutes from Lakewood Elementary, one of the most sought-after schools in Belton ISD. Grove West is only 5 minutes from Belton Lake and the Westfield Market, where you will find great dining, shopping and more. It has easy access to I-35 which makes it a short drive to Waco, Dallas/Fort Worth & Austin. Like the other phases, we don't expect availability to last long!
Source: Omega Builders

