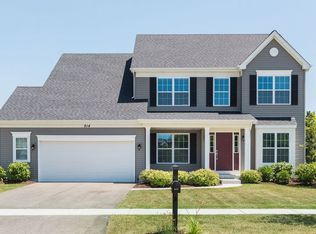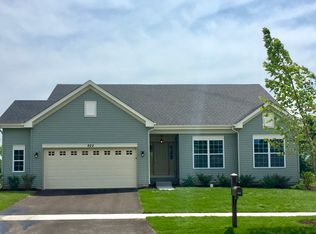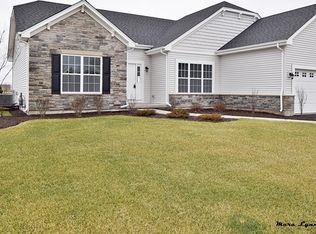Welcome home to the Peachtree Model "Farmhouse" in the Reston Ponds subdivision. Lovely pond views from this 4 bed/2.1 bath home are seen from this picture-perfect home. The open floor plan is sure to please your family. There's a breakfast bar, table space and plenty of counter space/tops for cooking and entertaining in the kitchen that opens to the family room with beautiful views of the pond. There's a separate dining room for more intimate settings and a first-floor living room, office, flex room on the main level. Don't forget about the laundry room with a sink, closet and a view of the pond. The extraordinarily large Master Suite with a private bath and large walk-in closet are located upstairs along with three additional nice-sized bedrooms. The basement is insulated and ready for your finishing touches. The backyard is fully fenced in, has an oversized patio and lovely view of the pond, both day and night. Built in 2017. Current owners love this home for these reasons, "Beautiful pond lot; unobstructed views; short walk to downtown Sycamore restaurants and shops; watch your kids walk to school (or walk them) to Southeast elementary; like new; only lived in two years; fenced yard; huge poured patio; lots of storage space, and great neighbors." You will be very impressed with the extras this home has to offer: direct vent fireplace, upgraded kitchen cabinets, granite countertops, stainless steel appliances, fully fenced in yard, radon mitigation system; washer and dryer; water softener. What a great house to call home!
This property is off market, which means it's not currently listed for sale or rent on Zillow. This may be different from what's available on other websites or public sources.



