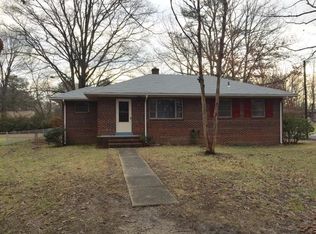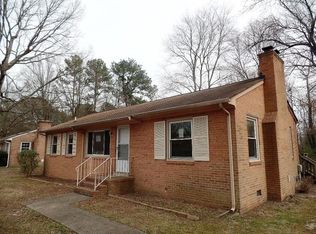Sold for $239,700
$239,700
906 Andros Rd, Richmond, VA 23225
3beds
1,098sqft
Single Family Residence
Built in 1964
0.35 Acres Lot
$244,000 Zestimate®
$218/sqft
$2,057 Estimated rent
Home value
$244,000
$217,000 - $273,000
$2,057/mo
Zestimate® history
Loading...
Owner options
Explore your selling options
What's special
Welcome to 906 Andros Rd! This well maintained, one owner BRICK RANCH has so many features you'll appreciate including hardwood floors, new LVP flooring in the kitchen, laundry room & half bath, fresh paint throughout, new light fixtures, Thermal replacement windows, and a brand new dimensional shingle roof, a brand new electric water heater and a new water supply line to the house. The furnace and air conditioner are 2 years old. The pull down stairs leads to a floored attic and there is a new vapor barrier in the crawl space. Averaged utility bills: electric - $71/mo. Water & Sewer $104/mo. Oil $148/mo based on Woodfin's budget plan. They are on Woodfin's Service plan and automatic delivery plan.
The spacious & private corner lot has a beautiful lawn, a 24' x 18' concrete patio and a 10' x 14' detached tool house with electricity & shelving. Conveniently located between Midlothian Tnpk & Hull St Rd there's easy access to shopping, restaurants, hospitals & medical offices, Chippenham Pkwy & downtown Richmond.
Zillow last checked: 8 hours ago
Listing updated: November 25, 2025 at 01:31pm
Listed by:
Anne Thompson annethompson@comcast.net,
RE/MAX Commonwealth
Bought with:
NON MLS USER MLS
NON MLS OFFICE
Source: CVRMLS,MLS#: 2524090 Originating MLS: Central Virginia Regional MLS
Originating MLS: Central Virginia Regional MLS
Facts & features
Interior
Bedrooms & bathrooms
- Bedrooms: 3
- Bathrooms: 2
- Full bathrooms: 1
- 1/2 bathrooms: 1
Primary bedroom
- Description: Oak floor, closet, 2 window, overhead light
- Level: First
- Dimensions: 13.6 x 10.0
Bedroom 2
- Description: Oak Floor, closet 2 windows, overhead light
- Level: First
- Dimensions: 10.6 x 10.6
Bedroom 3
- Description: Oak floor, closet window, overhead light
- Level: First
- Dimensions: 11.3 x 10.0
Dining room
- Description: Oak Floor, built-in book shelves,open to living rm
- Level: First
- Dimensions: 6.0 x 8.8
Foyer
- Description: Oak floor, Coat Closet, Storm Door
- Level: First
- Dimensions: 0 x 0
Other
- Description: Tub
- Level: First
Half bath
- Level: First
Kitchen
- Description: Eat-in,New LVP Floor, pantry
- Level: First
- Dimensions: 12.6 x 10.2
Laundry
- Description: W&D hookups, New LVP, New Hot water heater
- Level: First
- Dimensions: 8.0 x 6.8
Living room
- Description: Oak floor, picture window
- Level: First
- Dimensions: 14.6 x 12.10
Heating
- Forced Air, Oil
Cooling
- Window Unit(s)
Appliances
- Included: Cooktop, Electric Cooking, Electric Water Heater, Range, Refrigerator, Range Hood, Water Heater
- Laundry: Washer Hookup, Dryer Hookup
Features
- Bedroom on Main Level, Dining Area, Eat-in Kitchen, High Speed Internet, Main Level Primary, Pantry, Wired for Data
- Flooring: Ceramic Tile, Vinyl, Wood
- Doors: Storm Door(s)
- Windows: Thermal Windows
- Basement: Crawl Space
- Attic: Pull Down Stairs
Interior area
- Total interior livable area: 1,098 sqft
- Finished area above ground: 1,098
- Finished area below ground: 0
Property
Parking
- Parking features: Driveway, Off Street, Unpaved
- Has uncovered spaces: Yes
Features
- Levels: One
- Stories: 1
- Patio & porch: Patio, Stoop
- Exterior features: Storage, Shed, Unpaved Driveway
- Pool features: None
- Fencing: None
Lot
- Size: 0.35 Acres
- Features: Corner Lot, Level
- Topography: Level
Details
- Parcel number: C0070283001
- Zoning description: R-3
Construction
Type & style
- Home type: SingleFamily
- Architectural style: Ranch
- Property subtype: Single Family Residence
Materials
- Block, Drywall, Frame
- Roof: Shingle
Condition
- Resale
- New construction: No
- Year built: 1964
Utilities & green energy
- Sewer: Public Sewer
- Water: Public
Community & neighborhood
Security
- Security features: Smoke Detector(s)
Location
- Region: Richmond
- Subdivision: Worthington Farms
Other
Other facts
- Ownership: Individuals
- Ownership type: Sole Proprietor
Price history
| Date | Event | Price |
|---|---|---|
| 10/7/2025 | Sold | $239,700$218/sqft |
Source: | ||
| 9/16/2025 | Pending sale | $239,700$218/sqft |
Source: | ||
| 9/8/2025 | Listed for sale | $239,700$218/sqft |
Source: | ||
Public tax history
| Year | Property taxes | Tax assessment |
|---|---|---|
| 2024 | $2,172 +13.8% | $181,000 +13.8% |
| 2023 | $1,908 | $159,000 |
| 2022 | $1,908 +28.2% | $159,000 +28.2% |
Find assessor info on the county website
Neighborhood: Worthington
Nearby schools
GreatSchools rating
- 3/10Miles Jones Elementary SchoolGrades: PK-5Distance: 0.9 mi
- 2/10River City MiddleGrades: 6-8Distance: 0.8 mi
- 2/10Huguenot High SchoolGrades: 9-12Distance: 3.2 mi
Schools provided by the listing agent
- Elementary: Miles Jerome Jones
- Middle: River City
- High: Huguenot
Source: CVRMLS. This data may not be complete. We recommend contacting the local school district to confirm school assignments for this home.
Get a cash offer in 3 minutes
Find out how much your home could sell for in as little as 3 minutes with a no-obligation cash offer.
Estimated market value$244,000
Get a cash offer in 3 minutes
Find out how much your home could sell for in as little as 3 minutes with a no-obligation cash offer.
Estimated market value
$244,000

