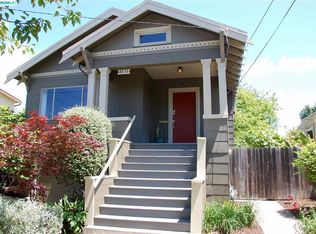Welcome to this bright and spacious West Berkeley Home! Living and dining room integrate seamlessly into the beautifully remodeled kitchen. With 1,275 sqft (per public record), this 3 bedroom/1 bath home also features a light-filled family room that opens to the backyard and a large garage used as a yoga studio. Located in vibrant West Berkeley within just a few minutes to 4th Street and San Pablo Ave districts. Dozens of trendy shops, restaurants, cafes and incredibly convenient to the AC commuter bus and freeway access. FEATURES: - Open concept floor plan. - Newly remodeled kitchen with all new cabinets, floors and appliances. - Family room opening to a sunny private backyard with mature garden features - Long driveway leading to spacious two-car garage, can also be used as a studio, office, storage, etc. - Many other upgrades such as tankless water heater, high efficiency central air heating system, seismic retrofit, new plumbing and sewer lateral.
This property is off market, which means it's not currently listed for sale or rent on Zillow. This may be different from what's available on other websites or public sources.
