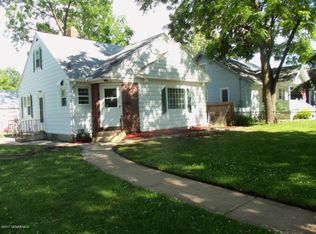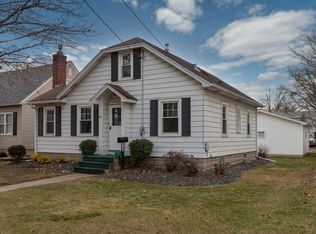Closed
$235,000
906 8th Ave SE, Rochester, MN 55904
3beds
2,081sqft
Single Family Residence
Built in 1927
5,662.8 Square Feet Lot
$254,300 Zestimate®
$113/sqft
$2,028 Estimated rent
Home value
$254,300
$242,000 - $267,000
$2,028/mo
Zestimate® history
Loading...
Owner options
Explore your selling options
What's special
Welcome home to this cute property with so much charm and character. The curb appeal is wonderful as you arrive and see the front porch leading to the home. You'll find great spaces on the main floor including spacious living and dining areas. The kitchen is fantastic and updated to allow you to move right in and enjoy. Back porch is perfect if you'd like to relax in a little privacy. Two bedrooms on the main floor with a large third bedroom upstairs including a walk-in closet. In the basement you'll find tons of storage and another large living space that would function perfectly as a second family room or add an egress window to gain equity in the fourth bedroom. Don't miss the garage! It is a newer over-size two car that also has tons of storage. A handful of recent updates including a NEW water heater, gas stove, and microwave in 2020 and a NEW bathroom vanity in 2021. With the bus stop feet from your door this is a fantastic home in a great location. Schedule your showing today!
Zillow last checked: 8 hours ago
Listing updated: May 06, 2025 at 05:29am
Listed by:
Andrew Klinkner 612-234-5033,
RE/MAX Results
Bought with:
Julianne DeLap
Century 21 Affiliated
Source: NorthstarMLS as distributed by MLS GRID,MLS#: 6347475
Facts & features
Interior
Bedrooms & bathrooms
- Bedrooms: 3
- Bathrooms: 2
- Full bathrooms: 1
- 3/4 bathrooms: 1
Bedroom 1
- Level: Main
- Area: 121 Square Feet
- Dimensions: 11x11
Bedroom 2
- Level: Main
- Area: 121 Square Feet
- Dimensions: 11x11
Bedroom 3
- Level: Upper
- Area: 350 Square Feet
- Dimensions: 25x14
Bathroom
- Level: Main
- Area: 36 Square Feet
- Dimensions: 6x6
Bathroom
- Level: Lower
- Area: 40 Square Feet
- Dimensions: 8x5
Dining room
- Level: Main
- Area: 130 Square Feet
- Dimensions: 13x10
Family room
- Level: Lower
- Area: 195 Square Feet
- Dimensions: 15x13
Kitchen
- Level: Main
- Area: 160 Square Feet
- Dimensions: 16x10
Laundry
- Level: Lower
- Area: 176 Square Feet
- Dimensions: 16x11
Living room
- Level: Main
- Area: 130 Square Feet
- Dimensions: 13x10
Porch
- Level: Main
- Area: 180 Square Feet
- Dimensions: 15x12
Storage
- Level: Lower
- Area: 96 Square Feet
- Dimensions: 12x8
Utility room
- Level: Lower
- Area: 120 Square Feet
- Dimensions: 12x10
Heating
- Forced Air
Cooling
- Central Air
Appliances
- Included: Dishwasher, Disposal, Dryer, Exhaust Fan, Freezer, Gas Water Heater, Microwave, Range, Refrigerator, Stainless Steel Appliance(s), Washer
Features
- Basement: Block,Partial,Partially Finished
- Has fireplace: No
Interior area
- Total structure area: 2,081
- Total interior livable area: 2,081 sqft
- Finished area above ground: 1,121
- Finished area below ground: 257
Property
Parking
- Total spaces: 2
- Parking features: Detached, Garage Door Opener
- Garage spaces: 2
- Has uncovered spaces: Yes
- Details: Garage Dimensions (28x25)
Accessibility
- Accessibility features: None
Features
- Levels: One and One Half
- Stories: 1
- Patio & porch: Covered, Enclosed, Front Porch, Patio, Porch, Rear Porch, Screened
- Pool features: None
- Fencing: Partial,Wood
Lot
- Size: 5,662 sqft
- Dimensions: 45 x 125
- Features: Near Public Transit, Wooded
Details
- Foundation area: 960
- Parcel number: 640131021675
- Zoning description: Residential-Single Family
Construction
Type & style
- Home type: SingleFamily
- Property subtype: Single Family Residence
Materials
- Fiber Board, Vinyl Siding, Wood Siding, Block
- Roof: Age Over 8 Years,Asphalt
Condition
- Age of Property: 98
- New construction: No
- Year built: 1927
Utilities & green energy
- Electric: 200+ Amp Service
- Gas: Natural Gas
- Sewer: City Sewer/Connected
- Water: City Water/Connected
Community & neighborhood
Location
- Region: Rochester
- Subdivision: Subdivision M
HOA & financial
HOA
- Has HOA: No
Other
Other facts
- Road surface type: Paved
Price history
| Date | Event | Price |
|---|---|---|
| 6/29/2023 | Sold | $235,000+4.5%$113/sqft |
Source: | ||
| 4/17/2023 | Pending sale | $224,900$108/sqft |
Source: | ||
| 4/14/2023 | Listed for sale | $224,900+81.4%$108/sqft |
Source: | ||
| 6/1/2015 | Sold | $124,000-7.5%$60/sqft |
Source: | ||
| 3/12/2015 | Listed for sale | $134,000$64/sqft |
Source: Larson Realty #4060411 Report a problem | ||
Public tax history
| Year | Property taxes | Tax assessment |
|---|---|---|
| 2024 | $2,742 | $227,300 +4.4% |
| 2023 | -- | $217,800 +7.9% |
| 2022 | $2,076 +1.5% | $201,800 +34.7% |
Find assessor info on the county website
Neighborhood: Slatterly Park
Nearby schools
GreatSchools rating
- 2/10Riverside Central Elementary SchoolGrades: PK-5Distance: 0.4 mi
- 9/10Mayo Senior High SchoolGrades: 8-12Distance: 0.7 mi
- 4/10Kellogg Middle SchoolGrades: 6-8Distance: 2 mi
Get a cash offer in 3 minutes
Find out how much your home could sell for in as little as 3 minutes with a no-obligation cash offer.
Estimated market value
$254,300

